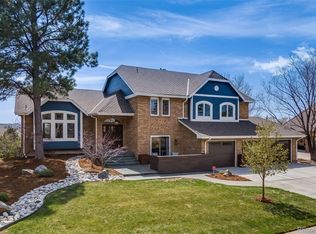LOCATION-LOCATION-LOCATION--the popular neighborhood of Straton Ridge in Highlands Ranch! Looking for amazing square footage WITH a mother-in-law apartment?--This is the perfect fit for you!! With 7 bedrooms, an open concept floor plan AND a separate entrance to the fully finished basement look no further! You will fall in love with the huge kitchen including slab granite, stainless steel appliances, double ovens and a large island with an extra sink!! The spacious eating area over looks the beautiful partially covered and lighted patio with endless mountain views!! There is a main floor bedroom conveniently located next to the upgraded 3/4 bathroom! Upstairs you'll find the large master bedroom with two walk-in closets and heated floors along with three additional bedrooms and an updated full bathroom. The brand new finished basement includes a full kitchen (dishwasher, oven/ stove and full fridge) complete with an open concept with a family room, bonus room, two bedrooms and an upgraded 3/4 bathroom. The home has 2 new hot water heaters and a Radon mitigation system. The Oversized 3-Car Garage is insulated!! Conveniently located just minutes from C-470, walking distance to Sand Creek Elementary and walking trails and with FOUR rec centers, this home is a MUST SEE!
This property is off market, which means it's not currently listed for sale or rent on Zillow. This may be different from what's available on other websites or public sources.
