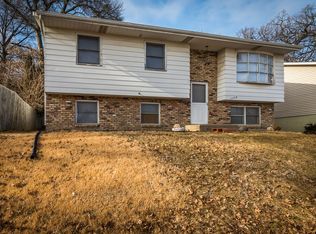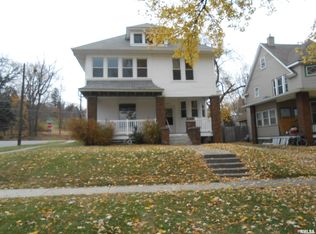Remodeled Split Foyer. Take a look! 4 Bedrooms, 2 Baths. Walk into the kitchen area off the 20 x 10 ft deck perfect for entertaining from a privacy fenced yard. The kitchen is finished with a stone back splash and new tile floor. A large living room awaits a new owner. The rec room has a wood burning stove to give a cozy place for those cold winter days. The A/C, water htr and roof all replaced Oct 2019.
This property is off market, which means it's not currently listed for sale or rent on Zillow. This may be different from what's available on other websites or public sources.


