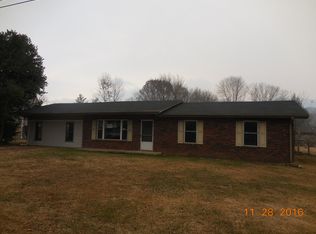Sold for $259,755 on 03/15/24
$259,755
2202 Shinbone Rd, Sevierville, TN 37876
3beds
1,736sqft
Single Family Residence
Built in 1974
0.5 Acres Lot
$335,400 Zestimate®
$150/sqft
$2,238 Estimated rent
Home value
$335,400
$302,000 - $372,000
$2,238/mo
Zestimate® history
Loading...
Owner options
Explore your selling options
What's special
Unique 1736 sq. ft. home in a lovely location.. This ranch home has 3 bedrooms and 1 & 1/2 baths. The master bedroom is very spacious. In addition to the living room, there is a room next to the kitchen which is suitable for an office, a formal dining room or a Den. Conveniently located in the foothills of the Great Smoky Mountains with easy access to Pigeon Forge, Gatlinburg and Sevierville (City). This level corner lot has multiple storage buildings/workshops, all equipped with electricity. The buildings can be used for crafting, for small offices or workshops. This 2 car garage home sits on a level lot with a back porch overlooking our beautiful mountains. There are also ample parking spaces in the two driveways. View the mountains out the kitchen window of the huge eat-in kitchen. The kitchen has many cabinets and [plenty of counter space. The heat pump is only a few years old, and the house has been fitted with Leaf Filter gutters within the past two years. The ample front and back yards boast many established raised flower beds. This corner lot home comes with a home warranty as well. Great for an investment or family home. Seller is requesting and would like to lease the house from the new owners/Buyers until the first of June 2024. Negotiations regarding such can be discussed upon offers.
A great home for crafters or flea market storage. Not far from the Glades Craft community.
BUT, such a sweet, quiet, neighborhood in the county.
Country living, close to everything and the back road to Gatlinburg.
Zillow last checked: 8 hours ago
Listing updated: April 16, 2024 at 07:58am
Listed by:
Sue Sue Barker,
Smokies Investors RE & Auction
Bought with:
Patrick Malone, 287979
All Pro Realtors, Inc.
Source: East Tennessee Realtors,MLS#: 1246494
Facts & features
Interior
Bedrooms & bathrooms
- Bedrooms: 3
- Bathrooms: 2
- Full bathrooms: 1
- 1/2 bathrooms: 1
Heating
- Central, Heat Pump, Electric
Cooling
- Central Air
Appliances
- Included: Range, Refrigerator
Features
- Eat-in Kitchen
- Flooring: Laminate, Carpet
- Windows: Aluminum Frames
- Basement: None
- Has fireplace: No
- Fireplace features: None
Interior area
- Total structure area: 1,736
- Total interior livable area: 1,736 sqft
Property
Parking
- Total spaces: 2
- Parking features: Attached
- Attached garage spaces: 2
Features
- Has view: Yes
- View description: Mountain(s), Country Setting
Lot
- Size: 0.50 Acres
- Features: Corner Lot, Level
Details
- Additional structures: Storage
- Parcel number: 074G C 006.00
Construction
Type & style
- Home type: SingleFamily
- Architectural style: Traditional
- Property subtype: Single Family Residence
Materials
- Stone, Wood Siding, Frame
Condition
- Year built: 1974
Utilities & green energy
- Sewer: Septic Tank
- Water: Public
Community & neighborhood
Location
- Region: Sevierville
- Subdivision: Shinbone Est
Price history
| Date | Event | Price |
|---|---|---|
| 3/15/2024 | Sold | $259,755-18.8%$150/sqft |
Source: | ||
| 2/8/2024 | Pending sale | $319,999$184/sqft |
Source: | ||
| 1/23/2024 | Listed for sale | $319,999-11.4%$184/sqft |
Source: | ||
| 1/6/2024 | Listing removed | $361,000$208/sqft |
Source: | ||
| 11/21/2023 | Listed for sale | $361,000+167.4%$208/sqft |
Source: | ||
Public tax history
| Year | Property taxes | Tax assessment |
|---|---|---|
| 2024 | $616 | $41,600 |
| 2023 | $616 | $41,600 |
| 2022 | $616 | $41,600 |
Find assessor info on the county website
Neighborhood: 37876
Nearby schools
GreatSchools rating
- 7/10Catons Chapel Elementary SchoolGrades: PK-6Distance: 2.4 mi
- 7/10New Center ElementaryGrades: K-8Distance: 4.2 mi
- 5/10Sevier County High SchoolGrades: 9-12Distance: 3.6 mi

Get pre-qualified for a loan
At Zillow Home Loans, we can pre-qualify you in as little as 5 minutes with no impact to your credit score.An equal housing lender. NMLS #10287.
