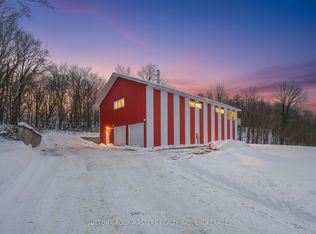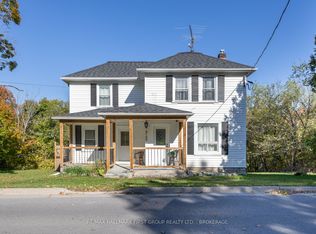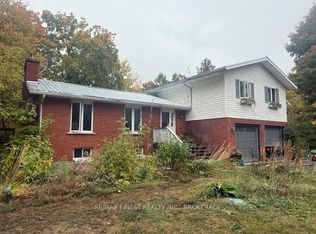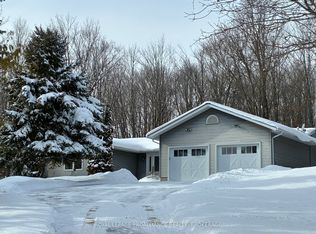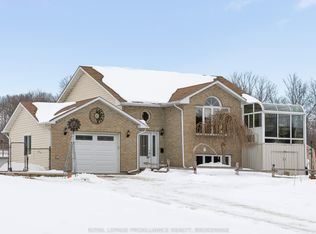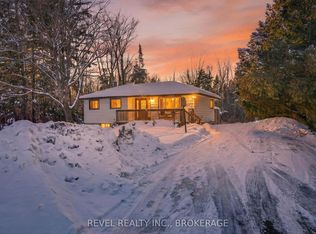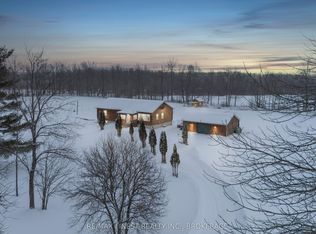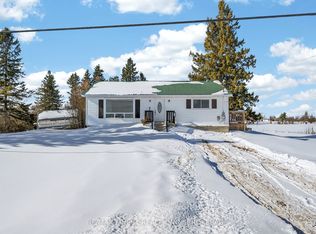Discover the perfect blend of space, style, and serenity in this beautifully maintained side-split home, nestled on a private, park-like 1-acre lot. Offering over 2,000 sq. ft. of finished living space, this 3-bedroom, 2-bathroom home is ideal for families seeking room to grow or anyone dreaming of a peaceful country retreat just minutes from everyday amenities.Step inside to a bright, welcoming main floor featuring a spacious living room and a large, country-style kitchen with an adjoining dining area that walks out to a huge deck and above-ground pool-perfect for summer gatherings and outdoor entertaining.Upstairs, you'll find three generous bedrooms and a 4-piece bath complete with a relaxing whirlpool jet tub.The versatile lower level offers in-law suite potential, with a large flex room, 3-piece bath, laundry/utility area, and convenient inside access to the garage. The fully finished basement adds even more living space, boasting a cozy rec room with a new electric fireplace-ideal for movie nights or family time.Outside, the landscaped yard offers endless space for recreation, storage, and play. Kids and pets will love the wide-open areas, while the insulated playhouse with hydro adds a touch of magic for young imaginations.Located just minutes from top South Frontenac lakes, a public school, and only 2.5 km from the fire station, this property combines the best of country living with modern convenience.Don't miss your chance to make this charming family home your own!
For sale
C$634,900
2202 Sands Rd, South Frontenac, ON K0H 1H0
3beds
2baths
Single Family Residence
Built in ----
1.01 Square Feet Lot
$-- Zestimate®
C$--/sqft
C$-- HOA
What's special
Beautifully maintained side-split homeBright welcoming main floorLarge country-style kitchenAdjoining dining areaThree generous bedroomsLarge flex roomFully finished basement
- 43 days |
- 18 |
- 0 |
Zillow last checked: 8 hours ago
Listing updated: January 22, 2026 at 07:52am
Listed by:
LPT REALTY, BROKERAGE
Source: TRREB,MLS®#: X12695676 Originating MLS®#: Kingston & Area Real Estate Association
Originating MLS®#: Kingston & Area Real Estate Association
Facts & features
Interior
Bedrooms & bathrooms
- Bedrooms: 3
- Bathrooms: 2
Primary bedroom
- Level: Second
- Dimensions: 4.23 x 2.91
Bedroom 2
- Level: Second
- Dimensions: 3.62 x 3.39
Bedroom 3
- Level: Second
- Dimensions: 3.93 x 2.91
Bathroom
- Level: Lower
- Dimensions: 1.77 x 2.36
Bathroom
- Level: Second
- Dimensions: 3.92 x 1.8
Other
- Level: Basement
- Dimensions: 6.46 x 1.64
Dining room
- Level: Main
- Dimensions: 3.29 x 3.7
Family room
- Level: Main
- Dimensions: 6.38 x 3.1
Kitchen
- Level: Main
- Dimensions: 3.14 x 3.7
Laundry
- Level: Lower
- Dimensions: 3.16 x 3.86
Other
- Level: Lower
- Dimensions: 4.99 x 6.45
Recreation
- Level: Basement
- Dimensions: 5.9 x 5.79
Heating
- Forced Air, Propane
Cooling
- Central Air
Appliances
- Included: Water Heater Owned
Features
- Basement: Finished,Full
- Has fireplace: Yes
- Fireplace features: Recreation Room
Interior area
- Living area range: 1500-2000 null
Video & virtual tour
Property
Parking
- Total spaces: 7
- Parking features: Private
- Has garage: Yes
Features
- Exterior features: Landscaped, Privacy, Year Round Living
- Has private pool: Yes
- Pool features: Above Ground
Lot
- Size: 1.01 Square Feet
Details
- Additional structures: Storage, Shed
- Parcel number: 362880046
Construction
Type & style
- Home type: SingleFamily
- Property subtype: Single Family Residence
Materials
- Brick, Vinyl Siding
- Foundation: Block
- Roof: Asphalt Shingle
Utilities & green energy
- Sewer: Septic
- Water: Bored Well
Community & HOA
Location
- Region: South Frontenac
Financial & listing details
- Annual tax amount: C$2,736
- Date on market: 1/14/2026
LPT REALTY, BROKERAGE
By pressing Contact Agent, you agree that the real estate professional identified above may call/text you about your search, which may involve use of automated means and pre-recorded/artificial voices. You don't need to consent as a condition of buying any property, goods, or services. Message/data rates may apply. You also agree to our Terms of Use. Zillow does not endorse any real estate professionals. We may share information about your recent and future site activity with your agent to help them understand what you're looking for in a home.
Price history
Price history
Price history is unavailable.
Public tax history
Public tax history
Tax history is unavailable.Climate risks
Neighborhood: K0H
Nearby schools
GreatSchools rating
- 4/10Guardino Elementary SchoolGrades: PK-5Distance: 19.7 mi
- 7/10Thousand Islands Middle SchoolGrades: 6-8Distance: 18.1 mi
- 7/10Thousand Islands High SchoolGrades: 9-12Distance: 18.1 mi
