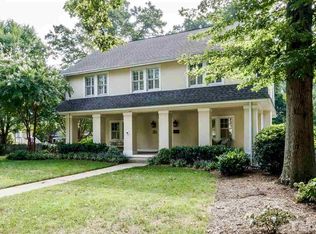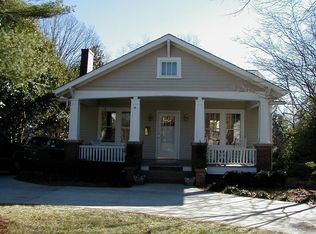Sold for $1,255,000
$1,255,000
2202 Saint Marys St, Raleigh, NC 27608
4beds
3,604sqft
Single Family Residence, Residential
Built in 1936
0.36 Acres Lot
$1,242,500 Zestimate®
$348/sqft
$4,236 Estimated rent
Home value
$1,242,500
$1.18M - $1.30M
$4,236/mo
Zestimate® history
Loading...
Owner options
Explore your selling options
What's special
Welcome to 2202 St. Mary's Street—a traditional residence that seamlessly blends the charm and architectural simplicity of the mid-1930s with thoughtful modern updates. Nestled next to the prestigious and historic Hayes Barton neighborhood, this home boasts exceptional curb appeal and a warm, inviting atmosphere. From the moment you arrive, the delightful front porch and flower garden invite you to relax and unwind. Inside, you will find classic details like nine-foot ceilings and period moldings that reflect the home's heritage, all enhanced by a spacious, light-filled layout. A major renovation in 2000 introduced a luxurious main-level primary suite, offering privacy and comfort. Also added is a beautifully integrated oversized two-car garage with unfinished space above—perfect for a future studio, apartment, or storage. Upstairs, discover two well-appointed bedrooms and two versatile flex rooms that easily adapt as home offices, guest quarters, or creative spaces. Situated on a rare 90-foot-wide lot reclaimed by the current owners from a former paved alley, the property offers both privacy and easy access to St. Mary's Street. 2202 St. Mary's Street is more than just a house—it's a place where lifestyle and relaxation harmonize. Come experience the unique blend of history, character, and contemporary comfort.
Zillow last checked: 8 hours ago
Listing updated: October 28, 2025 at 01:03am
Listed by:
Gilliam Kittrell 919-788-8171,
Hodge & Kittrell Sotheby's Int
Bought with:
Gregg Warren, 271248
Nest Realty of the Triangle
Source: Doorify MLS,MLS#: 10098282
Facts & features
Interior
Bedrooms & bathrooms
- Bedrooms: 4
- Bathrooms: 3
- Full bathrooms: 2
- 1/2 bathrooms: 1
Heating
- Forced Air, Natural Gas, Zoned
Cooling
- Central Air, Electric, Gas, Zoned
Appliances
- Included: Dishwasher, Gas Cooktop, Gas Water Heater, Refrigerator, Washer/Dryer
- Laundry: Laundry Room, Lower Level
Features
- Double Vanity, Entrance Foyer, Granite Counters, High Ceilings, Master Downstairs
- Flooring: Ceramic Tile, Hardwood
- Basement: Interior Entry, Partially Finished, Storage Space, Sump Pump
Interior area
- Total structure area: 3,604
- Total interior livable area: 3,604 sqft
- Finished area above ground: 3,228
- Finished area below ground: 376
Property
Parking
- Total spaces: 6
- Parking features: Garage, Garage Faces Side
- Garage spaces: 2
- Uncovered spaces: 4
Features
- Levels: One and One Half
- Stories: 1
- Patio & porch: Deck, Front Porch
- Exterior features: Fenced Yard, Garden, Private Yard
- Fencing: Back Yard
- Has view: Yes
Lot
- Size: 0.36 Acres
- Dimensions: 90 x 175
- Features: Landscaped
Details
- Additional structures: Garage(s), Storage, Workshop
- Parcel number: 1705301026
- Special conditions: Standard
Construction
Type & style
- Home type: SingleFamily
- Architectural style: Arts & Crafts, Traditional
- Property subtype: Single Family Residence, Residential
Materials
- Brick Veneer, Wood Siding
- Foundation: Brick/Mortar
- Roof: Shingle
Condition
- New construction: No
- Year built: 1936
Utilities & green energy
- Sewer: Public Sewer
- Water: Public
Community & neighborhood
Community
- Community features: Sidewalks
Location
- Region: Raleigh
- Subdivision: Ridgecrest
Price history
| Date | Event | Price |
|---|---|---|
| 9/26/2025 | Sold | $1,255,000-1.6%$348/sqft |
Source: | ||
| 8/2/2025 | Pending sale | $1,275,000$354/sqft |
Source: | ||
| 7/30/2025 | Price change | $1,275,000-1.8%$354/sqft |
Source: | ||
| 7/8/2025 | Price change | $1,299,000-4.8%$360/sqft |
Source: | ||
| 6/5/2025 | Price change | $1,365,000-2.2%$379/sqft |
Source: | ||
Public tax history
| Year | Property taxes | Tax assessment |
|---|---|---|
| 2025 | $10,482 +0.4% | $1,199,634 |
| 2024 | $10,439 +6.7% | $1,199,634 +33.9% |
| 2023 | $9,784 +7.6% | $895,820 |
Find assessor info on the county website
Neighborhood: Five Points
Nearby schools
GreatSchools rating
- 7/10Root Elementary SchoolGrades: PK-5Distance: 1.1 mi
- 6/10Oberlin Middle SchoolGrades: 6-8Distance: 0.4 mi
- 7/10Needham Broughton HighGrades: 9-12Distance: 1.4 mi
Schools provided by the listing agent
- Elementary: Wake - Root
- Middle: Wake - Oberlin
- High: Wake - Broughton
Source: Doorify MLS. This data may not be complete. We recommend contacting the local school district to confirm school assignments for this home.
Get a cash offer in 3 minutes
Find out how much your home could sell for in as little as 3 minutes with a no-obligation cash offer.
Estimated market value$1,242,500
Get a cash offer in 3 minutes
Find out how much your home could sell for in as little as 3 minutes with a no-obligation cash offer.
Estimated market value
$1,242,500

