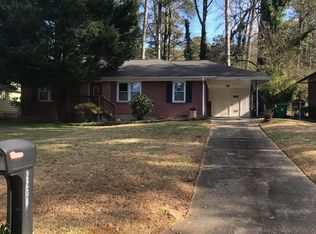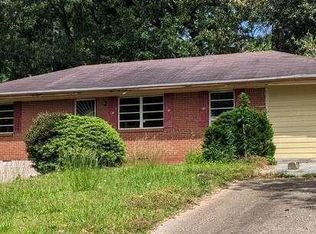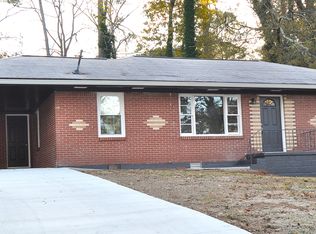NOT JUST ONE OF A KIND, BUT ONE OF THE LARGEST HOMES IN THE NEIGHBORHOOD. ADD'L SQ FOOTAGE IS REFLECTED ON TAX RECORDS. HARD-WOODS IN LIVING RM, DINING RM & FAMILY RM. NEW CARPET IN BEDROOMS AND OFFICE. TILE FLOORS IN ALL 3 BATHS & EAT IN KITCHEN. PICTURESQUE LIVING RM IS FULL OF WINDOWS, INCLUDING A BAYED PICTURE WINDOW. FRENCH DOORS LEAD TO THE SEP. DINING RM. THE MASTER SUITE OFFERS PLENTY OF SPACE, HIS & HER CLOSETS, SPA BATH WITH TILED SHOWER FOR TWO & GARDEN JETTED TUB. HUGE FAMILY RM WITH FIREPLACE LEADS TO COVERED PATIO & FENCED YARD. FRESH PAINT INSIDE & OUT.
This property is off market, which means it's not currently listed for sale or rent on Zillow. This may be different from what's available on other websites or public sources.


