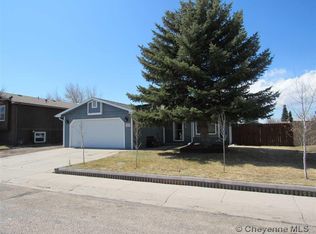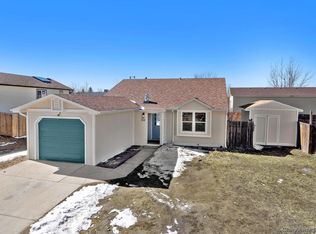Sold
Price Unknown
2202 Rooks Ave, Cheyenne, WY 82007
4beds
1,344sqft
City Residential, Residential
Built in 1986
6,534 Square Feet Lot
$338,200 Zestimate®
$--/sqft
$1,876 Estimated rent
Home value
$338,200
$315,000 - $365,000
$1,876/mo
Zestimate® history
Loading...
Owner options
Explore your selling options
What's special
Step into affordable luxury with this fully renovated, modern home! Featuring stunning quartz countertops, premium LVP flooring, and fresh paint throughout, this property combines style and value. The open, inviting layout offers a sleek, modern look perfect for today’s lifestyle. Every detail has been thoughtfully upgraded, making this home move-in ready. Don’t miss the chance to own a beautiful, budget-friendly home with all the contemporary touches you’ve been looking for!
Zillow last checked: 8 hours ago
Listing updated: December 26, 2024 at 09:10pm
Listed by:
Jased Gracia 307-286-5045,
Selling Homes Network
Bought with:
Andrea Arenas
Pine Rock Realty
Source: Cheyenne BOR,MLS#: 95322
Facts & features
Interior
Bedrooms & bathrooms
- Bedrooms: 4
- Bathrooms: 2
- Full bathrooms: 2
Primary bedroom
- Level: Upper
- Area: 156
- Dimensions: 12 x 13
Bedroom 2
- Level: Upper
- Area: 100
- Dimensions: 10 x 10
Bedroom 3
- Level: Lower
- Area: 99
- Dimensions: 9 x 11
Bedroom 4
- Level: Lower
- Area: 110
- Dimensions: 11 x 10
Bathroom 1
- Features: Full
- Level: Upper
Bathroom 2
- Features: Full
- Level: Upper
Dining room
- Level: Main
- Area: 55
- Dimensions: 5 x 11
Kitchen
- Level: Main
- Area: 91
- Dimensions: 7 x 13
Living room
- Level: Main
- Area: 208
- Dimensions: 13 x 16
Heating
- Forced Air, Natural Gas
Cooling
- Central Air
Appliances
- Included: Dishwasher, Disposal, Dryer, Microwave, Range, Refrigerator, Washer
- Laundry: Lower Level
Features
- Pantry
- Flooring: Luxury Vinyl
- Has basement: Yes
- Number of fireplaces: 1
- Fireplace features: One, Wood Burning
Interior area
- Total structure area: 1,344
- Total interior livable area: 1,344 sqft
- Finished area above ground: 896
Property
Parking
- Total spaces: 2
- Parking features: 2 Car Attached
- Attached garage spaces: 2
Accessibility
- Accessibility features: None
Features
- Levels: Tri-Level
- Fencing: Back Yard
Lot
- Size: 6,534 sqft
- Dimensions: 6,597
Details
- Parcel number: 13661720800700
- Special conditions: Arms Length Sale
Construction
Type & style
- Home type: SingleFamily
- Property subtype: City Residential, Residential
Materials
- Wood/Hardboard
- Foundation: Basement
- Roof: Composition/Asphalt
Condition
- New construction: No
- Year built: 1986
Utilities & green energy
- Electric: Black Hills Energy
- Gas: Black Hills Energy
- Sewer: City Sewer
- Water: Public
Green energy
- Energy efficient items: None
Community & neighborhood
Location
- Region: Cheyenne
- Subdivision: Country West
HOA & financial
HOA
- Has HOA: Yes
- HOA fee: $144 annually
- Services included: Common Area Maintenance
Other
Other facts
- Listing agreement: n
- Listing terms: Cash,Conventional,FHA,VA Loan
Price history
| Date | Event | Price |
|---|---|---|
| 12/23/2024 | Sold | -- |
Source: | ||
| 11/20/2024 | Pending sale | $329,000$245/sqft |
Source: | ||
| 11/11/2024 | Listed for sale | $329,000+51.6%$245/sqft |
Source: | ||
| 8/28/2023 | Sold | -- |
Source: | ||
| 8/21/2023 | Pending sale | $217,000$161/sqft |
Source: | ||
Public tax history
| Year | Property taxes | Tax assessment |
|---|---|---|
| 2024 | $1,473 +5.3% | $19,604 +5.2% |
| 2023 | $1,399 +11.3% | $18,638 +13.7% |
| 2022 | $1,257 +20.4% | $16,394 +21.8% |
Find assessor info on the county website
Neighborhood: 82007
Nearby schools
GreatSchools rating
- 2/10Rossman Elementary SchoolGrades: PK-6Distance: 0.4 mi
- 2/10Johnson Junior High SchoolGrades: 7-8Distance: 1.2 mi
- 2/10South High SchoolGrades: 9-12Distance: 1 mi


