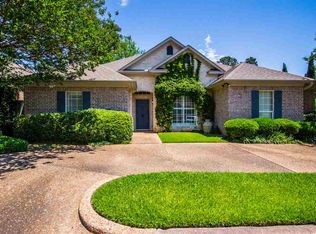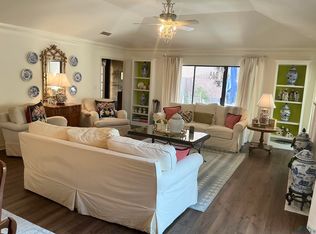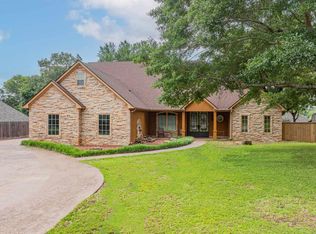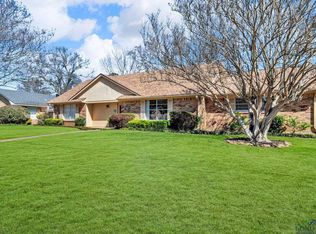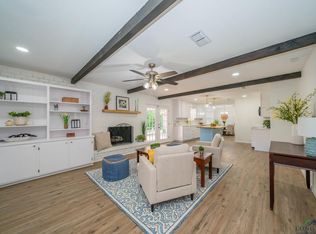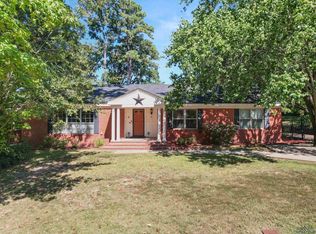This custom built home has lots of extras. The living/dining room is large and airy. The kitchen has lots of storage. There are 2 sinks, one for a prep area next to the cooktop and double oven. Another is in the large island next to a dishwasher so while one person preps and cooks, there is ample room for another to wash up. A third area has plenty of cabinet space for dishes, glasses, serving pieces and more. Two large bedrooms, are downstairs, each with its own bathroom and programmable heated tile floors. No more cold feet in the winter time. Upstairs is a third bedroom with bath. This area can be used as a bedroom, or kids bonus room or even a mother in law suite. Also upstairs is a large storage room that is heated or cooled. Plenty of space for off season clothes, decorations, files, etc. No more climbing on a pull-down stair to store your items in a hot attic space. There is an electric platform lift that easily transports your storage items up or down the staircase. There are 4 zones for the HVAC for personalized comfort. 2 tankless water heaters provide unlimited hot water for every area of the house. There is a large, attached garage. Outside is a Generac generator that will provide all the home's electricity needs in an emergency. A full list of amenities is available at the home. Outside you will find a circle drive in front of the house and tons of landscaping. The lush gardens include fruit trees (peach, apricot, pear, fig & kumquat), large pergola, and additional parking. A full list of amenities is available at the house and in associated docs.
For sale
$449,900
2202 Robbinwood Ln, Longview, TX 75601
3beds
2,603sqft
Est.:
Single Family Residence
Built in 2010
6,098.4 Square Feet Lot
$-- Zestimate®
$173/sqft
$-- HOA
What's special
Generac generatorFruit treesLarge pergolaAdditional parkingProgrammable heated tile floorsLarge storage roomCircle drive
- 261 days |
- 132 |
- 5 |
Zillow last checked: 8 hours ago
Listing updated: November 05, 2025 at 09:56am
Listed by:
Lori Keebaugh 903-736-0873,
Keebaugh & Company
Source: LGVBOARD,MLS#: 20252106
Tour with a local agent
Facts & features
Interior
Bedrooms & bathrooms
- Bedrooms: 3
- Bathrooms: 3
- Full bathrooms: 3
- 1/2 bathrooms: 1
Rooms
- Room types: 1 Living Area
Bathroom
- Features: Shower Only, Shower/Tub
Dining room
- Features: Separate Formal Dining
Heating
- Central Gas
Cooling
- Central Electric
Appliances
- Included: Double Oven, Electric Cooktop, Microwave, Dishwasher, Disposal, Refrigerator, Gas Water Heater, More Than One Water Heater, Tankless Water Heater
- Laundry: Laundry Room, Electric Dryer Hookup, Washer Hookup
Features
- High Ceilings, Bookcases, Central Vacuum, Pantry, Master Downstairs, Breakfast Bar
- Flooring: Carpet, Tile, Hardwood, Laminate
- Windows: Window Treatments, Shades/Blinds
- Has fireplace: No
- Fireplace features: None
Interior area
- Total interior livable area: 2,603 sqft
Property
Parking
- Total spaces: 2
- Parking features: Garage, Garage Faces Rear, Garage Door Opener, Attached, Concrete
- Attached garage spaces: 2
- Has uncovered spaces: Yes
Features
- Levels: One and One Half
- Stories: 1
- Exterior features: Auto Sprinkler, Rain Gutters
- Pool features: None
- Fencing: Wood,Wrought Iron
Lot
- Size: 6,098.4 Square Feet
- Dimensions: 60 x 100
- Features: Landscaped, Curbs/Gutters
Details
- Additional structures: See Remarks
- Parcel number: 63494
Construction
Type & style
- Home type: SingleFamily
- Architectural style: Traditional,Spanish/Mediterranean
- Property subtype: Single Family Residence
Materials
- Stucco
- Foundation: Slab
- Roof: Composition
Condition
- Year built: 2010
Utilities & green energy
- Gas: Natural Gas
- Sewer: Public Sewer
- Water: Public Water, City
- Utilities for property: Electricity Available, Natural Gas Available
Community & HOA
Community
- Senior community: Yes
HOA
- Has HOA: Yes
Location
- Region: Longview
Financial & listing details
- Price per square foot: $173/sqft
- Tax assessed value: $398,470
- Annual tax amount: $3,802
- Price range: $449.9K - $449.9K
- Date on market: 3/31/2025
- Listing terms: Cash,FHA,Conventional,VA Loan
- Exclusions: none
- Road surface type: Asphalt
Estimated market value
Not available
Estimated sales range
Not available
$3,103/mo
Price history
Price history
| Date | Event | Price |
|---|---|---|
| 4/24/2025 | Price change | $449,900-6.3%$173/sqft |
Source: | ||
| 3/31/2025 | Listed for sale | $479,900$184/sqft |
Source: | ||
Public tax history
Public tax history
| Year | Property taxes | Tax assessment |
|---|---|---|
| 2025 | $2,785 -26.7% | $398,470 +0.6% |
| 2024 | $3,802 -0.1% | $396,100 +7.7% |
| 2023 | $3,807 -32.6% | $367,752 +10% |
Find assessor info on the county website
BuyAbility℠ payment
Est. payment
$2,770/mo
Principal & interest
$2178
Property taxes
$435
Home insurance
$157
Climate risks
Neighborhood: 75601
Nearby schools
GreatSchools rating
- 5/10J L Everhart Magnet Elementary SchoolGrades: 1-5Distance: 1 mi
- 6/10Forest Park Magnet SchoolGrades: 6-8Distance: 0.3 mi
- 6/10Longview High SchoolGrades: 8-12Distance: 2.4 mi
Schools provided by the listing agent
- District: LONGVIEW ISD
Source: LGVBOARD. This data may not be complete. We recommend contacting the local school district to confirm school assignments for this home.
- Loading
- Loading
