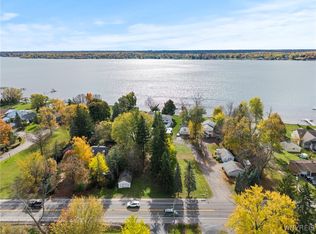Sold for $289,000
$289,000
2202 River Rd, Niagara Falls, NY 14304
3beds
2,540sqft
Single Family Residence
Built in ----
-- sqft lot
$292,900 Zestimate®
$114/sqft
$1,426 Estimated rent
Home value
$292,900
$255,000 - $337,000
$1,426/mo
Zestimate® history
Loading...
Owner options
Explore your selling options
What's special
Available Sept. 1st. Riverfront living in Wheatfield! This 3-bedroom (plus a spacious upstairs den), 2-bathroom single-family home offers stunning Niagara River views from the new sunroom and very large concrete patio. Located on a large private lot on the Niagara River within the Wheatfield Schools and just minutes from public parks and boat slips, North Tonawanda, Grand Island, and Niagara Falls. Includes space to park multiple vehicles and/or a boat or camper. (More pictures to come!)
Amenities included: spacious sunroom with a large exterior patio, master bedroom balcony, baseboard heat, central air (upstairs), hardwood floors on the main floor, kitchen appliances including dishwasher, updated kitchen, two bathrooms with updates, first floor laundry hookups, plenty of closet storage, spacious yard fronting the river. Option to rent space in a detached garage.
Utilities included: Sewage/water, garbage and pest control services.
Tenant pays: Electric/gas, lawn mowing and snow removal.
Small dog/cat friendly, up to two pets will be considered.
Date Available: Sept. 1st 2025.
$3,200/month rent. $3,200 security deposit required.
Included: Water/sewer, garbage and pest control services. Last month's rent due at signing.
Tenant pays: Electric/gas, lawn mowing and snow removal.
Small dog/cat friendly, up to two pets will be considered.
Zillow last checked: 8 hours ago
Listing updated: August 20, 2025 at 06:37pm
Source: Zillow Rentals
Facts & features
Interior
Bedrooms & bathrooms
- Bedrooms: 3
- Bathrooms: 2
- Full bathrooms: 2
Heating
- Baseboard, Heat Pump
Cooling
- Central Air
Appliances
- Included: Dishwasher, Microwave, Oven, Refrigerator, WD Hookup
- Laundry: Hookups
Features
- WD Hookup
- Flooring: Carpet, Hardwood, Tile
Interior area
- Total interior livable area: 2,540 sqft
Property
Parking
- Parking features: Covered, Off Street
- Details: Contact manager
Features
- Exterior features: Electricity not included in rent, Garbage included in rent, Gas not included in rent, Heating system: Baseboard, Pest Control included in rent, Sewage included in rent, Water included in rent
Details
- Parcel number: 294000174081401
Construction
Type & style
- Home type: SingleFamily
- Property subtype: Single Family Residence
Utilities & green energy
- Utilities for property: Garbage, Sewage, Water
Community & neighborhood
Location
- Region: Niagara Falls
HOA & financial
Other fees
- Deposit fee: $3,200
Other
Other facts
- Available date: 09/01/2025
Price history
| Date | Event | Price |
|---|---|---|
| 10/30/2025 | Sold | $289,000-50.6%$114/sqft |
Source: Public Record Report a problem | ||
| 8/24/2025 | Listing removed | $3,200$1/sqft |
Source: Zillow Rentals Report a problem | ||
| 8/17/2025 | Listed for rent | $3,200$1/sqft |
Source: Zillow Rentals Report a problem | ||
| 6/16/2025 | Price change | $585,000-4.9%$230/sqft |
Source: | ||
| 6/13/2025 | Listed for sale | $615,000$242/sqft |
Source: | ||
Public tax history
| Year | Property taxes | Tax assessment |
|---|---|---|
| 2024 | -- | $143,000 |
| 2023 | -- | $143,000 +1.6% |
| 2022 | -- | $140,700 |
Find assessor info on the county website
Neighborhood: 14304
Nearby schools
GreatSchools rating
- 9/10Errick Road Elementary SchoolGrades: K-5Distance: 3 mi
- 6/10Edward Town Middle SchoolGrades: 6-8Distance: 5 mi
- 6/10Niagara Wheatfield Senior High SchoolGrades: 9-12Distance: 5 mi
