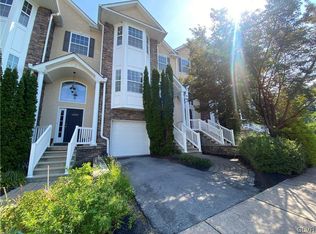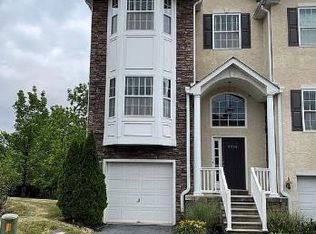Sold for $360,000
$360,000
2202 Rising Hill Rd, Whitehall, PA 18052
3beds
2,200sqft
Townhouse, Condominium
Built in 2008
-- sqft lot
$368,600 Zestimate®
$164/sqft
$2,624 Estimated rent
Home value
$368,600
$328,000 - $413,000
$2,624/mo
Zestimate® history
Loading...
Owner options
Explore your selling options
What's special
This spacious home offers 2,200 square feet of living space, designed for modern comfort and convenience. The centerpiece of the home is the gas fireplace, creating a cozy ambiance in the living area. The modern kitchen is a chef’s dream, featuring a large center island, perfect for meal prep or casual dining. Adjacent to the kitchen, you'll find a charming breakfast nook, ideal for enjoying morning meals. The home includes 3 full baths, ensuring plenty of privacy and convenience for everyone. Gas utilities keep the home running efficiently, providing comfort throughout. With 3 well-sized bedrooms, the large master suite offers a serene retreat with ample space. A laundry room adds further convenience, completing the home’s thoughtful layout. The $150 a month Condo Fee covers roof, exterior maintenance, lawn care, landscaping, and snow removal. The location is less than 5 minutes from the Valley's major highways and the Lehigh Valley Mall shopping area.
Zillow last checked: 8 hours ago
Listing updated: April 20, 2025 at 12:48pm
Listed by:
Nick Smith 610-751-8280,
Coldwell Banker Hearthside,
Edward Moussa 610-392-3159,
Coldwell Banker Hearthside
Bought with:
Jason P. Freeby, RM426134
Keller Williams Northampton
Jie W. Zhou, RS354835
Keller Williams Northampton
Source: GLVR,MLS#: 753969 Originating MLS: Lehigh Valley MLS
Originating MLS: Lehigh Valley MLS
Facts & features
Interior
Bedrooms & bathrooms
- Bedrooms: 3
- Bathrooms: 4
- Full bathrooms: 3
- 1/2 bathrooms: 1
Primary bedroom
- Description: W/W carpet, Bay window, Tray ceiling, Ceiling fan, Walk-in closet
- Level: Third
- Dimensions: 13.00 x 14.00
Bedroom
- Description: W/W carpet
- Level: Third
- Dimensions: 11.00 x 9.00
Bedroom
- Description: W/W carpet
- Level: Third
- Dimensions: 9.00 x 11.00
Primary bathroom
- Description: Tile flooring, Dbl bowl vanity, Stall shower
- Level: Third
- Dimensions: 9.00 x 7.00
Breakfast room nook
- Description: W/W carpet
- Level: Second
- Dimensions: 15.00 x 9.00
Family room
- Description: W/W carpet, Exterior access
- Level: Lower
- Dimensions: 13.00 x 21.00
Foyer
- Description: 2-story with hardwood flooring
- Level: First
- Dimensions: 6.00 x 4.00
Other
- Description: Vinyl flooring, Tub/shower
- Level: Third
- Dimensions: 8.00 x 5.00
Other
- Description: Vinyl flooring, Stall shower
- Level: Lower
- Dimensions: 9.00 x 5.00
Half bath
- Description: Vinyl flooring, Pedestal sink
- Level: Second
- Dimensions: 4.00 x 5.00
Kitchen
- Description: Vinyl flooring, Oversized island
- Level: Second
- Dimensions: 11.00 x 11.00
Living room
- Description: W/W carpet, Bay window, Gas Fireplace
- Level: Second
- Dimensions: 17.00 x 14.00
Other
- Description: Breakfast nook: Vinyl flooring, Access to deck
- Level: Second
- Dimensions: 8.00 x 6.00
Heating
- Baseboard, Electric, Forced Air, Gas, Zoned
Cooling
- Attic Fan, Central Air
Appliances
- Included: Dryer, Dishwasher, Disposal, Gas Oven, Gas Range, Gas Water Heater, Microwave, Refrigerator, Washer
- Laundry: Washer Hookup, Dryer Hookup
Features
- Breakfast Area, Dining Area, Family Room Lower Level, Kitchen Island, Walk-In Closet(s)
- Flooring: Carpet, Hardwood, Tile, Vinyl
- Basement: Other,Walk-Out Access
- Has fireplace: Yes
- Fireplace features: Gas Log, Living Room
Interior area
- Total interior livable area: 2,200 sqft
- Finished area above ground: 2,200
- Finished area below ground: 0
Property
Parking
- Total spaces: 1
- Parking features: Built In, Driveway, Garage, Off Street, On Street, Garage Door Opener
- Garage spaces: 1
- Has uncovered spaces: Yes
Features
- Stories: 3
- Patio & porch: Covered, Deck, Porch
- Exterior features: Deck, Porch
Lot
- Features: Backs to Common Grounds, Flat
Details
- Parcel number: 549877799513 006
- Zoning: R-5A-High Density Residen
- Special conditions: None
Construction
Type & style
- Home type: Townhouse
- Architectural style: Contemporary,Colonial
- Property subtype: Townhouse, Condominium
Materials
- Stone Veneer, Stucco, Vinyl Siding
- Roof: Asphalt,Fiberglass
Condition
- Unknown
- Year built: 2008
Utilities & green energy
- Electric: 200+ Amp Service, Circuit Breakers
- Sewer: Public Sewer
- Water: Public
- Utilities for property: Cable Available
Community & neighborhood
Security
- Security features: Smoke Detector(s)
Community
- Community features: Curbs, Sidewalks
Location
- Region: Whitehall
- Subdivision: Haven Ridge
HOA & financial
HOA
- Has HOA: Yes
- HOA fee: $150 monthly
Other
Other facts
- Listing terms: Cash,Conventional,FHA,VA Loan
- Ownership type: Common
- Road surface type: Paved
Price history
| Date | Event | Price |
|---|---|---|
| 4/18/2025 | Sold | $360,000+0.3%$164/sqft |
Source: | ||
| 3/24/2025 | Pending sale | $359,000$163/sqft |
Source: | ||
| 3/18/2025 | Listed for sale | $359,000+67.6%$163/sqft |
Source: | ||
| 12/8/2017 | Sold | $214,250+10887.2%$97/sqft |
Source: | ||
| 12/29/2015 | Sold | $1,950-99.1%$1/sqft |
Source: Agent Provided Report a problem | ||
Public tax history
| Year | Property taxes | Tax assessment |
|---|---|---|
| 2025 | $6,730 +7% | $222,000 |
| 2024 | $6,291 +2.1% | $222,000 |
| 2023 | $6,161 | $222,000 |
Find assessor info on the county website
Neighborhood: 18052
Nearby schools
GreatSchools rating
- 4/10George D Steckel El SchoolGrades: 2-3Distance: 1 mi
- 7/10Whitehall-Coplay Middle SchoolGrades: 6-8Distance: 1.1 mi
- 6/10Whitehall High SchoolGrades: 9-12Distance: 1.2 mi
Schools provided by the listing agent
- District: Whitehall-Coplay
Source: GLVR. This data may not be complete. We recommend contacting the local school district to confirm school assignments for this home.
Get a cash offer in 3 minutes
Find out how much your home could sell for in as little as 3 minutes with a no-obligation cash offer.
Estimated market value$368,600
Get a cash offer in 3 minutes
Find out how much your home could sell for in as little as 3 minutes with a no-obligation cash offer.
Estimated market value
$368,600

