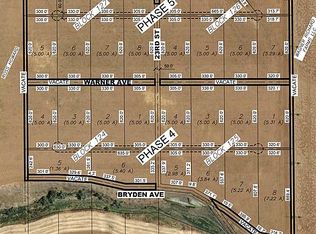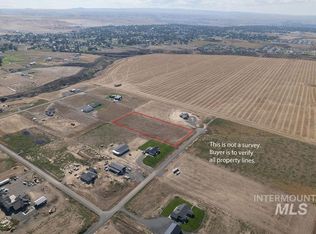Sold
Price Unknown
2202 Park Ave, Lewiston, ID 83501
3beds
3baths
2,767sqft
Single Family Residence
Built in 2022
4.27 Acres Lot
$1,075,000 Zestimate®
$--/sqft
$2,889 Estimated rent
Home value
$1,075,000
Estimated sales range
Not available
$2,889/mo
Zestimate® history
Loading...
Owner options
Explore your selling options
What's special
Just completed one level with bonus room and three car garage! Thoughtful touches in this brand new 3 bedroom, 2.5 bath one level in a new subdivision. Granite counters, cherry cabinets and solid fir doors throughout, engineered hardwood floors, tankless gas water heater, salt-free water filtration system, finished oversize garage with cabinets, counter and finished storage space. Wood fireplace with gas ignitor. Wide open views of the hills and rolling fields to enjoy from every window, the covered patio and front porch with wooden swing. Covered back patio is heated, plumbed for gas barbecue and TV. Over 4 acres provides room for a shop or stable to house horses. Exquisite build by Curt Helsor, this home is a show stopper! *Home was recently finished and taxes do not reflect the improved assessment yet. Occupancy permit was issued May 2023.
Zillow last checked: 8 hours ago
Listing updated: May 24, 2024 at 02:31pm
Listed by:
Joyce Keefer 208-305-7401,
Century 21 Price Right
Bought with:
Kyle Bean
KW Lewiston
Source: IMLS,MLS#: 98878399
Facts & features
Interior
Bedrooms & bathrooms
- Bedrooms: 3
- Bathrooms: 3
- Main level bathrooms: 2
- Main level bedrooms: 3
Primary bedroom
- Level: Main
Bedroom 2
- Level: Main
Bedroom 3
- Level: Main
Dining room
- Level: Main
Kitchen
- Level: Main
Office
- Level: Main
Heating
- Forced Air, Natural Gas
Cooling
- Central Air
Appliances
- Included: Gas Water Heater, Tankless Water Heater, Dishwasher, Disposal, Microwave, Oven/Range Freestanding, Refrigerator, Washer, Dryer
Features
- Bath-Master, Bed-Master Main Level, Split Bedroom, Den/Office, Formal Dining, Great Room, Double Vanity, Walk-In Closet(s), Breakfast Bar, Pantry, Kitchen Island, Number of Baths Main Level: 2, Bonus Room Level: Upper
- Flooring: Hardwood, Tile, Carpet
- Has basement: No
- Number of fireplaces: 1
- Fireplace features: One, Other
Interior area
- Total structure area: 2,767
- Total interior livable area: 2,767 sqft
- Finished area above ground: 2,767
- Finished area below ground: 0
Property
Parking
- Total spaces: 3
- Parking features: Attached, RV Access/Parking, Driveway
- Attached garage spaces: 3
- Has uncovered spaces: Yes
- Details: Garage: 31 x 33
Features
- Levels: Single w/ Upstairs Bonus Room
- Patio & porch: Covered Patio/Deck
- Has view: Yes
Lot
- Size: 4.27 Acres
- Features: 1 - 4.99 AC, Horses, Irrigation Available, Views, Cul-De-Sac
Details
- Parcel number: RP001270050000
- Horses can be raised: Yes
Construction
Type & style
- Home type: SingleFamily
- Property subtype: Single Family Residence
Materials
- Concrete, Frame, HardiPlank Type
- Roof: Composition
Condition
- Year built: 2022
Details
- Builder name: Curt Helsor
Utilities & green energy
- Sewer: Septic Tank
- Water: Public, Other
Community & neighborhood
Location
- Region: Lewiston
Other
Other facts
- Listing terms: Cash,Conventional
- Ownership: Fee Simple
Price history
Price history is unavailable.
Public tax history
| Year | Property taxes | Tax assessment |
|---|---|---|
| 2025 | $2,069 +4.1% | $1,146,552 +543.7% |
| 2024 | $1,987 +21.9% | $178,125 +8% |
| 2023 | $1,630 | $164,929 +5% |
Find assessor info on the county website
Neighborhood: 83501
Nearby schools
GreatSchools rating
- 8/10Camelot Elementary SchoolGrades: K-5Distance: 1.1 mi
- 7/10Sacajawea Junior High SchoolGrades: 6-8Distance: 2.8 mi
- 5/10Lewiston Senior High SchoolGrades: 9-12Distance: 3 mi
Schools provided by the listing agent
- Elementary: Camelot
- Middle: Sacajawea
- High: Lewiston
- District: Lewiston Independent School District #1
Source: IMLS. This data may not be complete. We recommend contacting the local school district to confirm school assignments for this home.

