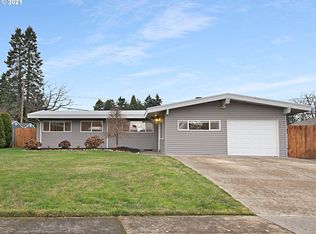Exceptional single level on quiet well-kept street. Open floorplan, updated kitchen, fireplace and large, beautiful fenced backyard make this one to see right away! Updated bathroom with tile floor and shower surround. New patio that is partially covered for outdoor living, garden area, newer windows, deep one car garage with storage above, storage shed, updated electrical panel, possible boat or trailer parking [Home Energy Score = 5. HES Report at https://rpt.greenbuildingregistry.com/hes/OR10037391]
This property is off market, which means it's not currently listed for sale or rent on Zillow. This may be different from what's available on other websites or public sources.
