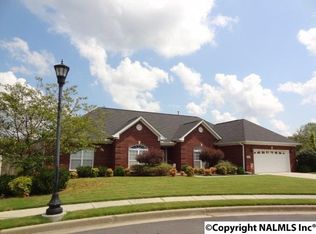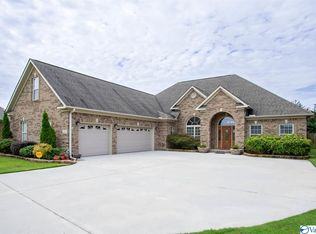Sold for $560,000
$560,000
2202 Martinwood Ln SW, Decatur, AL 35603
6beds
3,462sqft
Single Family Residence
Built in 2005
-- sqft lot
$609,000 Zestimate®
$162/sqft
$2,952 Estimated rent
Home value
$609,000
$566,000 - $658,000
$2,952/mo
Zestimate® history
Loading...
Owner options
Explore your selling options
What's special
Welcome to your dream home! This breathtaking custom residence has 6 bedrooms and 4 baths, offering an exceptional blend of luxury and comfort. Located on a spacious cul-de-sac lot, this property is designed for ultimate enjoyment and relaxation. The kitchen is beautiful with loads of cabinets, eat at bar, gas stove, and large breakfast area that overlooks the gorgeous backyard. The great room is spacious with 12ft ceiling, and gas log fireplace. Formal dining with trey ceiling. You will love the primary bedroom and spa like bath. This is a wonderful floorplan with all bedrooms except one on main level. The outdoor living is amazing with pool, pool house, and tons of entertaining space!!
Zillow last checked: 8 hours ago
Listing updated: September 24, 2024 at 06:09pm
Listed by:
Alisha Cheatham 256-654-8862,
MeritHouse Realty
Bought with:
Ryan Summerford, 135064
Redstone Realty Solutions-DEC
Source: ValleyMLS,MLS#: 21868725
Facts & features
Interior
Bedrooms & bathrooms
- Bedrooms: 6
- Bathrooms: 5
- Full bathrooms: 4
- 1/2 bathrooms: 1
Primary bedroom
- Features: Ceiling Fan(s), Crown Molding, Recessed Lighting, Tray Ceiling(s), Wood Floor
- Level: First
- Area: 300
- Dimensions: 15 x 20
Bedroom
- Features: Ceiling Fan(s), Carpet
- Level: Second
- Area: 315
- Dimensions: 15 x 21
Bedroom 2
- Features: 12’ Ceiling, Ceiling Fan(s), Recessed Lighting, Wood Floor
- Level: First
- Area: 156
- Dimensions: 12 x 13
Bedroom 3
- Features: Ceiling Fan(s), Carpet
- Level: First
- Area: 144
- Dimensions: 12 x 12
Bedroom 4
- Features: Ceiling Fan(s), Crown Molding, Carpet
- Level: First
- Area: 144
- Dimensions: 12 x 12
Bedroom 5
- Features: Ceiling Fan(s), Crown Molding, Carpet
- Level: First
- Area: 154
- Dimensions: 11 x 14
Dining room
- Features: 12’ Ceiling, Crown Molding, Recessed Lighting, Tray Ceiling(s), Wood Floor
- Level: First
- Area: 156
- Dimensions: 12 x 13
Kitchen
- Features: Crown Molding, Pantry, Wood Floor
- Level: First
- Area: 120
- Dimensions: 10 x 12
Living room
- Features: 12’ Ceiling, Ceiling Fan(s), Crown Molding, Fireplace, Recessed Lighting, Tray Ceiling(s), Wood Floor
- Level: First
- Area: 432
- Dimensions: 18 x 24
Laundry room
- Features: Crown Molding, Tile, Utility Sink
- Level: First
- Area: 50
- Dimensions: 5 x 10
Heating
- Central 2
Cooling
- Central 2
Appliances
- Included: Dishwasher, Disposal, Gas Oven, Microwave, Oven, Refrigerator
Features
- Open Floorplan
- Has basement: No
- Number of fireplaces: 1
- Fireplace features: Gas Log, One
Interior area
- Total interior livable area: 3,462 sqft
Property
Parking
- Parking features: Garage Door Opener, Garage-Two Car
Features
- Levels: One and One Half
- Stories: 1
- Exterior features: Sprinkler Sys
- Has private pool: Yes
- Pool features: Salt Water
Lot
- Dimensions: 82.47 x 50 x 192.5 x 102.5
Details
- Parcel number: 0208342000037.000
Construction
Type & style
- Home type: SingleFamily
- Property subtype: Single Family Residence
Materials
- Foundation: Slab
Condition
- New construction: No
- Year built: 2005
Utilities & green energy
- Sewer: Public Sewer
- Water: Public
Community & neighborhood
Community
- Community features: Playground
Location
- Region: Decatur
- Subdivision: Deerfoot Estates
HOA & financial
HOA
- Has HOA: Yes
- HOA fee: $480 annually
- Association name: Deerfoot HOA
Price history
| Date | Event | Price |
|---|---|---|
| 9/24/2024 | Sold | $560,000-2.6%$162/sqft |
Source: | ||
| 8/23/2024 | Contingent | $575,000$166/sqft |
Source: | ||
| 8/17/2024 | Listed for sale | $575,000+64.3%$166/sqft |
Source: | ||
| 1/31/2017 | Sold | $350,000+69900%$101/sqft |
Source: Public Record Report a problem | ||
| 9/13/2005 | Sold | $500 |
Source: Public Record Report a problem | ||
Public tax history
| Year | Property taxes | Tax assessment |
|---|---|---|
| 2024 | $2,179 -1% | $49,160 -1% |
| 2023 | $2,202 +3.1% | $49,660 +3% |
| 2022 | $2,136 +16% | $48,200 +15.6% |
Find assessor info on the county website
Neighborhood: 35603
Nearby schools
GreatSchools rating
- 4/10Julian Harris Elementary SchoolGrades: PK-5Distance: 1 mi
- 6/10Cedar Ridge Middle SchoolGrades: 6-8Distance: 1.9 mi
- 7/10Austin High SchoolGrades: 10-12Distance: 0.5 mi
Schools provided by the listing agent
- Elementary: Julian Harris Elementary
- Middle: Austin Middle
- High: Austin
Source: ValleyMLS. This data may not be complete. We recommend contacting the local school district to confirm school assignments for this home.
Get pre-qualified for a loan
At Zillow Home Loans, we can pre-qualify you in as little as 5 minutes with no impact to your credit score.An equal housing lender. NMLS #10287.
Sell for more on Zillow
Get a Zillow Showcase℠ listing at no additional cost and you could sell for .
$609,000
2% more+$12,180
With Zillow Showcase(estimated)$621,180

