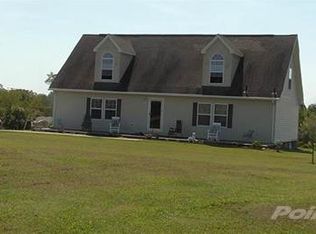Sold for $460,000
$460,000
2202 Kiddville Rd, Mount Sterling, KY 40353
4beds
2,750sqft
Cabin
Built in 2011
36 Acres Lot
$466,500 Zestimate®
$167/sqft
$2,743 Estimated rent
Home value
$466,500
Estimated sales range
Not available
$2,743/mo
Zestimate® history
Loading...
Owner options
Explore your selling options
What's special
Welcome to your DREAM retreat nestled on 36 +/- acres of picturesque land and only 30 minutes from Red River Gorge. This EXTRAORDINARY property offers a 1.5 story home and not just one, but two charming tiny cabins, making it a truly UNIQUE Real Estate GEM. Whether you're seeking a serene everyday home, a place to reconnect with nature, or an investment opportunity, this property has it all, surrounded by breathtaking views and your own pond. Nature enthusiasts will delight in the abundance of wildlife and the opportunity for outdoor adventures right at their doorstep. Conveniently located within a short drive of local amenities and attractions, this property strikes the perfect balance between tranquility and accessibility. Enjoy the best of both worlds by retreating to your private oasis while still having easy access to shopping, dining and entertainment options. Seize the opportunity to create your own personal paradise and start living the life you've always imagined. Added features include storage shed, barn with electric, detached garage, large deck and above ground pool. Call today to take a look at this remarkable property and be sure to check out the Drone footage!
Zillow last checked: 8 hours ago
Listing updated: August 29, 2025 at 12:09am
Listed by:
Jonathan Wood 859-585-0565,
HomeLand Real Estate Inc - Mt Sterling
Bought with:
Dennis Nobles, 218789
Turf Town Properties
Source: Imagine MLS,MLS#: 25000187
Facts & features
Interior
Bedrooms & bathrooms
- Bedrooms: 4
- Bathrooms: 4
- Full bathrooms: 4
Primary bedroom
- Level: Second
Bedroom 1
- Level: Second
Bedroom 2
- Description: cabin home
- Level: First
Bedroom 3
- Description: cabin home
- Level: First
Bathroom 1
- Description: Full Bath
- Level: Second
Bathroom 2
- Description: Full Bath
- Level: First
Bathroom 3
- Description: Full Bath, cabin home
- Level: First
Bathroom 4
- Description: Full Bath, cabin home
- Level: First
Dining room
- Level: First
Dining room
- Level: First
Kitchen
- Level: First
Living room
- Level: First
Living room
- Level: First
Heating
- Electric, Zoned
Cooling
- Electric, Zoned
Appliances
- Included: Dryer, Dishwasher, Microwave, Refrigerator, Washer, Range
Features
- Flooring: Hardwood, Other
- Doors: Storm Door(s)
- Basement: Crawl Space
- Has fireplace: Yes
- Fireplace features: Gas Log, Insert, Living Room, Ventless
Interior area
- Total structure area: 2,750
- Total interior livable area: 2,750 sqft
- Finished area above ground: 2,750
- Finished area below ground: 0
Property
Parking
- Total spaces: 1
- Parking features: Detached Garage, Driveway, Off Street
- Garage spaces: 1
- Has uncovered spaces: Yes
Features
- Levels: One and One Half
- Patio & porch: Deck, Porch
- Has private pool: Yes
- Pool features: Above Ground
- Fencing: Other
- Has view: Yes
- View description: Rural, Trees/Woods, Farm
Lot
- Size: 36 Acres
Details
- Additional structures: Barn(s), Guest House, Shed(s)
- Parcel number: 0170000012.12
Construction
Type & style
- Home type: SingleFamily
- Property subtype: Cabin
Materials
- Vinyl Siding
- Foundation: Pillar/Post/Pier
- Roof: Membrane,Rubber
Condition
- New construction: No
- Year built: 2011
Utilities & green energy
- Sewer: Septic Tank
- Water: Public
- Utilities for property: Electricity Connected, Water Connected, Propane Connected
Community & neighborhood
Location
- Region: Mount Sterling
- Subdivision: Rural
Price history
| Date | Event | Price |
|---|---|---|
| 5/5/2025 | Sold | $460,000-11.5%$167/sqft |
Source: | ||
| 4/12/2025 | Pending sale | $519,900$189/sqft |
Source: | ||
| 3/3/2025 | Price change | $519,900-5.5%$189/sqft |
Source: | ||
| 1/3/2025 | Listed for sale | $549,900-6%$200/sqft |
Source: | ||
| 6/29/2024 | Listing removed | -- |
Source: | ||
Public tax history
| Year | Property taxes | Tax assessment |
|---|---|---|
| 2023 | $1,259 +0.1% | $117,000 |
| 2022 | $1,258 -0.6% | $117,000 |
| 2021 | $1,266 +171.1% | $117,000 +172.1% |
Find assessor info on the county website
Neighborhood: 40353
Nearby schools
GreatSchools rating
- 6/10Camargo Elementary SchoolGrades: PK-5Distance: 4.6 mi
- 3/10McNabb Middle SchoolGrades: 6-8Distance: 4 mi
- 5/10Montgomery County High SchoolGrades: 9-12Distance: 4.1 mi
Schools provided by the listing agent
- Elementary: Camargo
- Middle: McNabb
- High: Montgomery Co
Source: Imagine MLS. This data may not be complete. We recommend contacting the local school district to confirm school assignments for this home.
Get pre-qualified for a loan
At Zillow Home Loans, we can pre-qualify you in as little as 5 minutes with no impact to your credit score.An equal housing lender. NMLS #10287.
