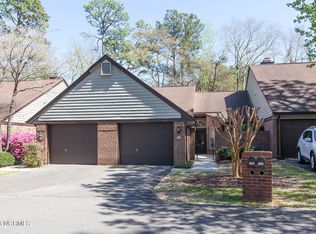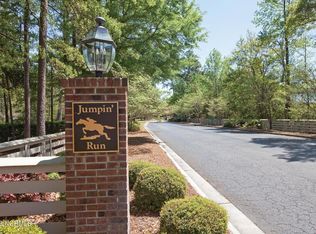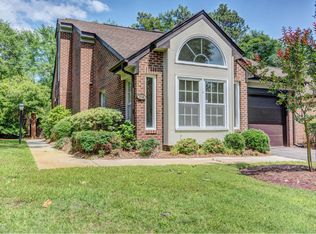Wow! Take a look inside. Absolutely Stunning! This 3 bedroom, 3 bath town home has been completed renovated. Freshly Painted throughout, Bamboo Flooring the entire Living and First Floor Bedroom areas. Bright and Cheerful with an open floor plan. The kitchen has been updated with Quartz Countertops. Enjoy open windows out to the patio area while preparing your favorite meal. The living area is very open with Fireplace, Bookshelves and ample room for a Dining Area. Glass French doors add to privacy for a Study, Office or extra living. You will enjoy entertaining on your private bricked patio. The third Bedroom is an open loft area with a private bath and overly large walk in closet. The private Master Suite is located on the first floor. Seller is offering Buyers 2-10 Home Buyers
This property is off market, which means it's not currently listed for sale or rent on Zillow. This may be different from what's available on other websites or public sources.



