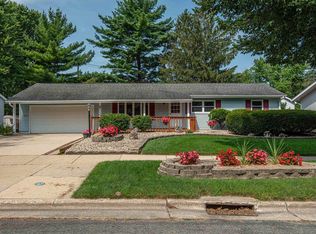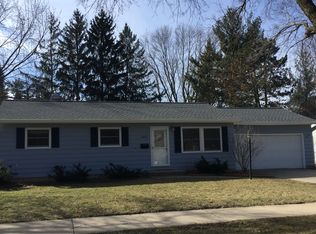Closed
$390,000
2202 Jonquil Road, Madison, WI 53711
3beds
1,283sqft
Single Family Residence
Built in 1963
10,454.4 Square Feet Lot
$397,200 Zestimate®
$304/sqft
$2,632 Estimated rent
Home value
$397,200
$377,000 - $417,000
$2,632/mo
Zestimate® history
Loading...
Owner options
Explore your selling options
What's special
Charming home on Madison?s west side! This well-maintained home features beautiful hardwood floors throughout the main level. Spacious lower-level family room is great for watching movies, playing games, working out, using as a home office, or all of the above! Enjoy a large, fully fenced yard with firepit and raspberry bushes, perfect for relaxing or entertaining. Additional perks include a 2-car garage with LED lighting, utility sink in the laundry room, ceiling fans in all bedrooms, a backyard storage shed, and much more! Located near parks, schools, restaurants, and shopping?this home combines comfort, functionality, and a great location!
Zillow last checked: 8 hours ago
Listing updated: May 12, 2025 at 08:28pm
Listed by:
Ryan Bird Home:608-217-2974,
Century 21 Affiliated
Bought with:
Jake D Johnson
Source: WIREX MLS,MLS#: 1992373 Originating MLS: South Central Wisconsin MLS
Originating MLS: South Central Wisconsin MLS
Facts & features
Interior
Bedrooms & bathrooms
- Bedrooms: 3
- Bathrooms: 2
- Full bathrooms: 1
- 1/2 bathrooms: 1
- Main level bedrooms: 3
Primary bedroom
- Level: Main
- Area: 110
- Dimensions: 11 x 10
Bedroom 2
- Level: Main
- Area: 100
- Dimensions: 10 x 10
Bedroom 3
- Level: Main
- Area: 90
- Dimensions: 10 x 9
Bathroom
- Features: At least 1 Tub, No Master Bedroom Bath
Family room
- Level: Lower
- Area: 418
- Dimensions: 38 x 11
Kitchen
- Level: Main
- Area: 70
- Dimensions: 10 x 7
Living room
- Level: Main
- Area: 182
- Dimensions: 14 x 13
Heating
- Natural Gas, Forced Air
Cooling
- Central Air
Appliances
- Included: Range/Oven, Refrigerator, Dishwasher, Microwave, Disposal, Washer, Dryer, Water Softener
Features
- High Speed Internet
- Flooring: Wood or Sim.Wood Floors
- Basement: Full,Partially Finished,Concrete
Interior area
- Total structure area: 1,283
- Total interior livable area: 1,283 sqft
- Finished area above ground: 880
- Finished area below ground: 403
Property
Parking
- Total spaces: 2
- Parking features: 2 Car, Attached, Garage Door Opener
- Attached garage spaces: 2
Features
- Levels: One
- Stories: 1
- Patio & porch: Patio
- Fencing: Fenced Yard
Lot
- Size: 10,454 sqft
- Features: Sidewalks
Details
- Additional structures: Storage
- Parcel number: 060801110143
- Zoning: Res
- Special conditions: Arms Length
Construction
Type & style
- Home type: SingleFamily
- Architectural style: Ranch
- Property subtype: Single Family Residence
Materials
- Vinyl Siding
Condition
- 21+ Years
- New construction: No
- Year built: 1963
Utilities & green energy
- Sewer: Public Sewer
- Water: Public
- Utilities for property: Cable Available
Community & neighborhood
Location
- Region: Madison
- Subdivision: Meadowood
- Municipality: Madison
Other
Other facts
- Listing terms: Relocation Property
Price history
| Date | Event | Price |
|---|---|---|
| 5/9/2025 | Sold | $390,000+1.5%$304/sqft |
Source: | ||
| 5/5/2025 | Pending sale | $384,300$300/sqft |
Source: | ||
| 4/15/2025 | Contingent | $384,300$300/sqft |
Source: | ||
| 4/11/2025 | Listed for sale | $384,300+81.7%$300/sqft |
Source: | ||
| 3/17/2017 | Sold | $211,500+3.2%$165/sqft |
Source: Public Record Report a problem | ||
Public tax history
| Year | Property taxes | Tax assessment |
|---|---|---|
| 2024 | $6,775 +6.9% | $346,100 +10% |
| 2023 | $6,339 | $314,600 +13% |
| 2022 | -- | $278,400 +10% |
Find assessor info on the county website
Neighborhood: Meadowood
Nearby schools
GreatSchools rating
- 7/10Huegel Elementary SchoolGrades: PK-5Distance: 0.3 mi
- 4/10Toki Middle SchoolGrades: 6-8Distance: 0.7 mi
- 8/10Memorial High SchoolGrades: 9-12Distance: 2.5 mi
Schools provided by the listing agent
- Elementary: Huegel
- Middle: Toki
- High: Memorial
- District: Madison
Source: WIREX MLS. This data may not be complete. We recommend contacting the local school district to confirm school assignments for this home.

Get pre-qualified for a loan
At Zillow Home Loans, we can pre-qualify you in as little as 5 minutes with no impact to your credit score.An equal housing lender. NMLS #10287.
Sell for more on Zillow
Get a free Zillow Showcase℠ listing and you could sell for .
$397,200
2% more+ $7,944
With Zillow Showcase(estimated)
$405,144
