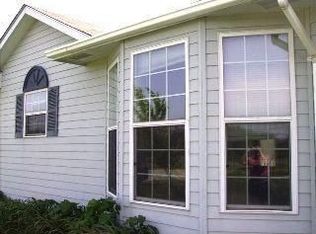Sold
Price Unknown
2202 Iowa Rd, Ottawa, KS 66067
4beds
2,443sqft
Single Family Residence
Built in 2004
42 Acres Lot
$683,100 Zestimate®
$--/sqft
$2,339 Estimated rent
Home value
$683,100
$642,000 - $731,000
$2,339/mo
Zestimate® history
Loading...
Owner options
Explore your selling options
What's special
A gated entrance down a 1/4 mile long secluded driveway will
lead you to a gorgeous 2-story log cabin on 42+/- acres that offers 4 bedroom/2 bathroom
home A playground for the kids, a basketball hoop with a concrete pad, and a gazebo.
Outside you have turn key ready homestead with greenhouse, raised garden beds, apples
trees, 50 X 36 barn with stalls, water and electricity, fenced pasture. There is a clean and
well-managed fully stocked pond with a sturdy fishing dock. New roof, new hvac, new hot
water heater, and new appliances.
well-managed fully stocked pond with a sturdy fishing dock. New roof, new hvac, new hot
water heater, and new appliances. Home has a recent FHA fully passed appraisal that is
valid until June at $650,000. Or investment opportunity fully
furnished option negotiable.
Zillow last checked: 8 hours ago
Listing updated: May 14, 2023 at 02:32pm
Listing Provided by:
Eddie Davis 816-548-0580,
Orenda Real Estate Services
Bought with:
Dan Lynch, BR00053988
Lynch Real Estate
Source: Heartland MLS as distributed by MLS GRID,MLS#: 2429921
Facts & features
Interior
Bedrooms & bathrooms
- Bedrooms: 4
- Bathrooms: 2
- Full bathrooms: 2
Primary bedroom
- Features: Walk-In Closet(s), Wood Floor
- Level: Main
- Dimensions: 20 x 10
Bedroom 1
- Features: Wood Floor
- Level: Upper
- Dimensions: 15 x 15
Bedroom 2
- Features: Wood Floor
- Level: Upper
- Dimensions: 10 x 10
Bedroom 3
- Features: Wood Floor
- Level: Upper
- Dimensions: 10 x 10
Kitchen
- Level: Main
- Dimensions: 20 x 15
Living room
- Level: Main
- Dimensions: 20 x 20
Heating
- Heat Pump, Propane
Cooling
- Electric
Appliances
- Included: Dishwasher, Microwave, Washer
Features
- Ceiling Fan(s), Kitchen Island, Pantry, Vaulted Ceiling(s), Walk-In Closet(s)
- Flooring: Wood
- Basement: Full,Unfinished,Walk-Out Access
- Number of fireplaces: 2
- Fireplace features: Family Room, Wood Burning
Interior area
- Total structure area: 2,443
- Total interior livable area: 2,443 sqft
- Finished area above ground: 1,243
- Finished area below ground: 1,200
Property
Parking
- Total spaces: 2
- Parking features: Other
- Garage spaces: 2
Features
- Patio & porch: Deck
- Exterior features: Fire Pit
- Spa features: Bath
- Fencing: Partial
Lot
- Size: 42 Acres
- Features: Acreage
Details
- Parcel number: 1393000000002.030
Construction
Type & style
- Home type: SingleFamily
- Architectural style: Other
- Property subtype: Single Family Residence
Materials
- Log, Other
- Roof: Other
Condition
- Year built: 2004
Utilities & green energy
- Sewer: Lagoon
- Water: Public
Community & neighborhood
Security
- Security features: Smoke Detector(s)
Location
- Region: Ottawa
- Subdivision: Other
HOA & financial
HOA
- Has HOA: No
Other
Other facts
- Listing terms: Cash,Conventional,FHA,VA Loan
- Ownership: Private
- Road surface type: Paved
Price history
| Date | Event | Price |
|---|---|---|
| 5/12/2023 | Sold | -- |
Source: | ||
| 4/17/2023 | Pending sale | $599,900$246/sqft |
Source: | ||
| 4/15/2023 | Contingent | $599,900$246/sqft |
Source: | ||
| 4/13/2023 | Listed for sale | $599,900-4%$246/sqft |
Source: | ||
| 9/27/2022 | Listing removed | -- |
Source: | ||
Public tax history
| Year | Property taxes | Tax assessment |
|---|---|---|
| 2024 | $6,718 +1.3% | $59,531 +4.7% |
| 2023 | $6,633 +51.6% | $56,881 +58.5% |
| 2022 | $4,374 | $35,881 +11.5% |
Find assessor info on the county website
Neighborhood: 66067
Nearby schools
GreatSchools rating
- 7/10Sunflower Elementary SchoolGrades: PK-5Distance: 4.3 mi
- 6/10Ottawa Middle SchoolGrades: 6-8Distance: 5.1 mi
- 3/10Ottawa Sr High SchoolGrades: 6-12Distance: 5.2 mi
Schools provided by the listing agent
- Elementary: Garfield
- Middle: Ottawa
- High: Ottawa
Source: Heartland MLS as distributed by MLS GRID. This data may not be complete. We recommend contacting the local school district to confirm school assignments for this home.
