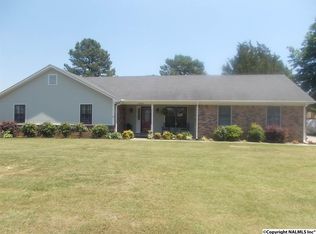LADIES - You will have to see this gourmet kitchen. $50,000 was invested in the renovation of the kitchen alone. Included is Welborn custom cabinets, granite, top of the line appliances, ceramic tile and much more. Also added in the last 3 years is a new roof, new central unit, engineered hardwood, new gutters, new water heater, new upstairs carpet, fresh paint, new light fixtures and a new tub in master bath. The home also features 3 downstairs bedrooms with the master having a private bath with a separate tub and shower, a walk around gas log fireplace, a sunroom, a 20X12 storage room, a tongue & groove wood ceiling in the living room, a 3 car garage and much more.
This property is off market, which means it's not currently listed for sale or rent on Zillow. This may be different from what's available on other websites or public sources.
