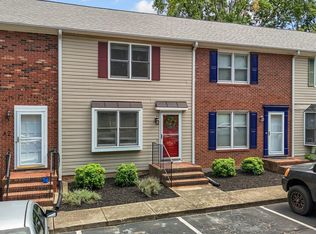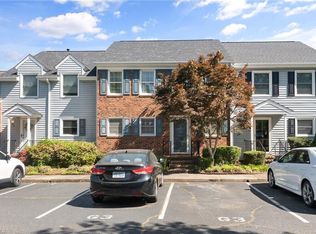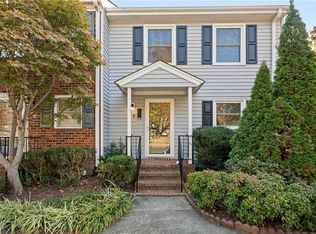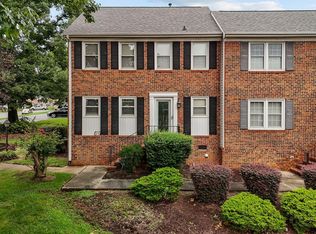Sold for $215,000
$215,000
2202 Huntington Rd Unit A1, Burlington, NC 27215
3beds
2,052sqft
Stick/Site Built, Residential, Townhouse
Built in 1979
0.05 Acres Lot
$-- Zestimate®
$--/sqft
$1,865 Estimated rent
Home value
Not available
Estimated sales range
Not available
$1,865/mo
Zestimate® history
Loading...
Owner options
Explore your selling options
What's special
Welcome home to this charming 3-bedroom, 2 bathroom all brick corner-unit townhome nestled in a Burlington community. This spacious residence features 2 gas fireplaces, a finished and unfinished basement, perfect for extra living space and lots of storage. Step inside to find a warm and inviting layout, complete with a large rear deck with pool views—ideal for relaxing or entertaining. The primary bedroom offers private access to the deck, creating a peaceful retreat to enjoy your morning coffee. With its prime corner location, this townhome provides extra privacy and natural light. Don’t miss the opportunity to own this charming and versatile home in a sought-after Burlington location!
Zillow last checked: 8 hours ago
Listing updated: May 13, 2025 at 03:42pm
Listed by:
Bertha Young Poteat 336-430-0041,
United Realty Group Inc
Bought with:
Sharon Hocker, 299380
Keller Williams Elite Realty
Source: Triad MLS,MLS#: 1174778 Originating MLS: Greensboro
Originating MLS: Greensboro
Facts & features
Interior
Bedrooms & bathrooms
- Bedrooms: 3
- Bathrooms: 2
- Full bathrooms: 2
- Main level bathrooms: 1
Primary bedroom
- Level: Main
- Dimensions: 12.25 x 15.58
Bedroom 2
- Level: Main
- Dimensions: 11.42 x 12.25
Bedroom 3
- Level: Basement
- Dimensions: 11 x 12.17
Breakfast
- Level: Main
- Dimensions: 9 x 10.25
Kitchen
- Level: Main
- Dimensions: 10 x 11.75
Laundry
- Level: Basement
- Dimensions: 4.67 x 7.83
Living room
- Level: Main
- Dimensions: 14 x 15.83
Living room
- Level: Basement
- Dimensions: 13.67 x 34.58
Other
- Level: Basement
- Dimensions: 7.92 x 16.08
Heating
- Fireplace(s), Forced Air, Electric, Natural Gas
Cooling
- Central Air
Appliances
- Included: Dishwasher, Exhaust Fan, Free-Standing Range, Electric Water Heater
- Laundry: Dryer Connection, In Basement, Washer Hookup
Features
- Flooring: Carpet, Vinyl
- Basement: Finished, Basement
- Number of fireplaces: 2
- Fireplace features: Basement, Living Room
Interior area
- Total structure area: 2,052
- Total interior livable area: 2,052 sqft
- Finished area above ground: 1,042
- Finished area below ground: 1,010
Property
Parking
- Parking features: Assigned, No Garage
Features
- Levels: One
- Stories: 1
- Pool features: Community
Lot
- Size: 0.05 Acres
- Dimensions: 2,222 sf
- Features: Corner Lot, Not in Flood Zone
Details
- Parcel number: 121894
- Zoning: MF A
- Special conditions: Owner Sale
Construction
Type & style
- Home type: Townhouse
- Property subtype: Stick/Site Built, Residential, Townhouse
Materials
- Brick
Condition
- Year built: 1979
Utilities & green energy
- Sewer: Public Sewer
- Water: Public
Community & neighborhood
Location
- Region: Burlington
- Subdivision: Crowfield
HOA & financial
HOA
- Has HOA: Yes
- HOA fee: $240 monthly
Other
Other facts
- Listing agreement: Exclusive Right To Sell
- Listing terms: Cash,Conventional
Price history
| Date | Event | Price |
|---|---|---|
| 5/13/2025 | Sold | $215,000-6.5% |
Source: | ||
| 4/12/2025 | Pending sale | $229,999 |
Source: | ||
| 3/26/2025 | Listed for sale | $229,999+91.7% |
Source: | ||
| 10/25/2018 | Sold | $120,000+0.1%$58/sqft |
Source: | ||
| 9/17/2018 | Pending sale | $119,900$58/sqft |
Source: Preferred Realty Burlington LLC #902840 Report a problem | ||
Public tax history
| Year | Property taxes | Tax assessment |
|---|---|---|
| 2024 | $924 +8.6% | $197,116 |
| 2023 | $852 +28% | $197,116 +92.6% |
| 2022 | $665 -1.5% | $102,341 |
Find assessor info on the county website
Neighborhood: 27215
Nearby schools
GreatSchools rating
- 5/10Grove Park ElementaryGrades: PK-5Distance: 0.6 mi
- 1/10Graham MiddleGrades: 6-8Distance: 3.4 mi
- 3/10Graham HighGrades: 9-12Distance: 4.1 mi
Schools provided by the listing agent
- Elementary: Grove Park
- Middle: Graham
- High: Graham
Source: Triad MLS. This data may not be complete. We recommend contacting the local school district to confirm school assignments for this home.
Get pre-qualified for a loan
At Zillow Home Loans, we can pre-qualify you in as little as 5 minutes with no impact to your credit score.An equal housing lender. NMLS #10287.



