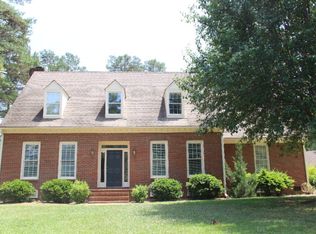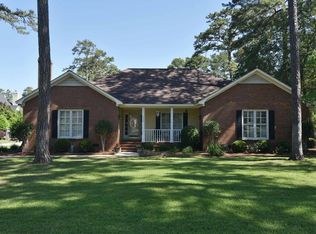Sold for $560,000
$560,000
2202 Golfcourse Dr, Albany, GA 31721
5beds
4,505sqft
Detached Single Family
Built in 1991
0.63 Acres Lot
$585,500 Zestimate®
$124/sqft
$3,744 Estimated rent
Home value
$585,500
$474,000 - $720,000
$3,744/mo
Zestimate® history
Loading...
Owner options
Explore your selling options
What's special
Welcome to this stunning, completely updated home that is truly a must-see! Located in the desirable Double Gate Golf Course community, this spacious 4,506 square foot residence features 5 generously sized bedrooms, 4.5 baths, and a versatile bonus room perfect for an extra bedroom or office space! The heart pine floors downstairs exude southern charm, while brand-new floors grace the upstairs. The Kitchen has been recently updated by Pool Brothers that showcases GORGEOUS new cabinets, top of the line appliances (including ice machine), center island and quartz countertops. The kitchen extends into an eat-in breakfast area with a gas fireplace that will truly make you want to spend lots of time in this very spot! The primary bedroom is located on the main level and is spacious and functional. French doors lead to the back porch overlooking the pool- a special touch to this thoughtful floor plan. The large ensuite bathroom features a HUGE jacuzzi tub, separate tiled shower and his/ her vanities. The walk-in closet goes on forever and can surely accommodate every fashionista! Upstairs you will find 4 bedrooms (plus bonus) with the luxury of private en-suite bathrooms and huge walk-in closets offering convenience and ample storage. Two of the bedrooms have an updated jack and jill bathroom and the other two bedrooms offer PRIVATE bathrooms. A VERY hard to find feature in most all homes! The backyard is an entertainer's dream, featuring a massive back porch ideal for gatherings. With unmatched detailing throughout, this home seamlessly blends elegance and functionality, making it the perfect retreat. Additional features: 1.) Large Laundry Room 2.) Triple Garage 3.) Pool House 4.) Circular Driveway 5.) Updated Paint Throughout 6.) Powder Room 7.) Stately Dining Room 8.) Formal Living Room with Fireplace! 9.) Large Den with Fireplace and Wet Bar 10.) And so much more!
Zillow last checked: 8 hours ago
Listing updated: March 20, 2025 at 08:23pm
Listed by:
Katie Hughey Gatewood 229-881-0743,
HUGHEY & NEUMAN, INC.
Bought with:
Katie Hughey Gatewood, 278387
HUGHEY & NEUMAN, INC.
Source: SWGMLS,MLS#: 163867
Facts & features
Interior
Bedrooms & bathrooms
- Bedrooms: 5
- Bathrooms: 6
- Full bathrooms: 5
- 1/2 bathrooms: 1
Bedroom 2
- Level: Second
Bedroom 3
- Level: Second
Bedroom 4
- Level: Second
Bathroom
- Level: Second
Bathroom 1
- Level: First
Dining room
- Level: First
Kitchen
- Level: First
Office
- Level: First
Heating
- Heat: Central Electric
Cooling
- A/C: Central Electric, Ceiling Fan(s)
Appliances
- Included: Gas Cooktop, Dishwasher, Disposal, Stove/Oven Electric
- Laundry: Laundry Room, Sink
Features
- Chair Rail, Crown Molding, Kitchen Island, In-Law Floorplan, Built-in Bookcases, Recessed Lighting, Pantry, Separate Shower Primary, Sitting Area Primary, Walk-In Closet(s), Granite Counters, Other-See Remarks, Walls (Sheet Rock), Hall Jack/Jill Bath, Entrance Foyer, Utility Room, Bonus Room Finished, Mud Room
- Flooring: Ceramic Tile, Hardwood, Luxury Vinyl
- Windows: Other-See Remarks
- Has fireplace: Yes
- Fireplace features: 2+ Fireplaces, Gas Log, Masonry, Other-See Remarks
Interior area
- Total structure area: 4,505
- Total interior livable area: 4,505 sqft
Property
Parking
- Total spaces: 3
- Parking features: Garage, Triple, Other-See Remarks, Garage Door Opener
- Garage spaces: 3
Accessibility
- Accessibility features: Handicap Provisions
Features
- Stories: 2
- Patio & porch: Porch Covered
- Exterior features: Sprinkler System
- Pool features: Gunite
- Has spa: Yes
- Fencing: Back Yard,Privacy
- Waterfront features: None
Lot
- Size: 0.63 Acres
- Features: Corner Lot, Cul-De-Sac, Curb & Gutter, Other-See Remarks
Details
- Additional structures: Storage
- Parcel number: 0442/00000/088
Construction
Type & style
- Home type: SingleFamily
- Architectural style: Traditional
- Property subtype: Detached Single Family
Materials
- Other, Wood Trim
- Foundation: Crawl Space
- Roof: Shingle
Condition
- Year built: 1991
Utilities & green energy
- Electric: Albany Utilities
- Sewer: Albany Utilities
- Water: Albany Utilities
- Utilities for property: Electricity Connected, Propane, Sewer Connected, Water Connected
Community & neighborhood
Location
- Region: Albany
- Subdivision: Doublegate Woods
Other
Other facts
- Listing terms: Cash,FHA,Conventional
- Ownership: Primary Home
- Road surface type: Paved
Price history
| Date | Event | Price |
|---|---|---|
| 1/24/2025 | Sold | $560,000-3.2%$124/sqft |
Source: SWGMLS #163867 Report a problem | ||
| 12/20/2024 | Pending sale | $578,500$128/sqft |
Source: SWGMLS #163867 Report a problem | ||
| 12/5/2024 | Price change | $578,500-3.4%$128/sqft |
Source: SWGMLS #163867 Report a problem | ||
| 10/29/2024 | Listed for sale | $599,000+57.7%$133/sqft |
Source: SWGMLS #163867 Report a problem | ||
| 12/5/2012 | Listing removed | $379,900$84/sqft |
Source: Walden & Kirkland #126376 Report a problem | ||
Public tax history
| Year | Property taxes | Tax assessment |
|---|---|---|
| 2024 | $6,691 +17.5% | $142,240 |
| 2023 | $5,695 -6.3% | $142,240 |
| 2022 | $6,080 -0.2% | $142,240 |
Find assessor info on the county website
Neighborhood: 31721
Nearby schools
GreatSchools rating
- 5/10Live Oak Elementary SchoolGrades: PK-5Distance: 1.6 mi
- 5/10Merry Acres Middle SchoolGrades: 6-8Distance: 3.7 mi
- 5/10Westover High SchoolGrades: 9-12Distance: 1.9 mi
Get pre-qualified for a loan
At Zillow Home Loans, we can pre-qualify you in as little as 5 minutes with no impact to your credit score.An equal housing lender. NMLS #10287.
Sell for more on Zillow
Get a Zillow Showcase℠ listing at no additional cost and you could sell for .
$585,500
2% more+$11,710
With Zillow Showcase(estimated)$597,210

