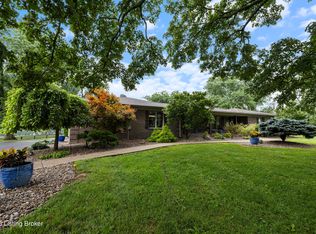This has been working horse farm for a number of years. The property includes a spacious home with large front porch, two good barns and a large equipment lean-to attached to the big barn. Pastures are 4 board fenced there is a good rock road around the property. The house is a walk-out ranch plan, with a large bonus bedroom with its own bath and closet on the 2nd floor. The master and 2 additional bedrooms are on the first floor in a split bedroom arrangement, and a 5th bedroom and 4th full bath are located in the walk-out. The kitchen is large with a 'gazebo' dining area looking out on the large porch and scenic front yard. There is a tray ceiling great room separated from the wonderful sunroom by the fireplace. The sunroom overlooks the large deck, above ground pool, the pastures and barns. There are 2 more family rooms in the walk-out basement; one was used as a theater room. There is also an additional room that is great for a home office, display room, or even a 6th bedroom, as it does have a closet. The garage is a big 2.5, on the first floor, with a laundry/mud room at the garage entrance from the house, by the kitchen. The property is in good condition, the house could use some updating, but is a very livable property. The grounds are fenced for horses, full sized or miniature, with plenty of room to ride, and possible additional nearby areas to ride. There are other horse owners in neighboring properties and in Mayfield Farms, across the street. This is not in a subdivision. There is an ADDITIONAL 12.5 ACRES that could be bought for an additional $150,000. The property has been under a lease purchase for about 4 years, and is back on the market for a much lowered price. This lot is directly behind the house lot, and offers additional horse fenced pasture and a lovely clearing overlooking the North Fork of Floyds Fork. This beautiful area is in Oldham County, currently assigned to Locust Grove Elementary, East Oldham Middle School and Oldham County High School.
This property is off market, which means it's not currently listed for sale or rent on Zillow. This may be different from what's available on other websites or public sources.

