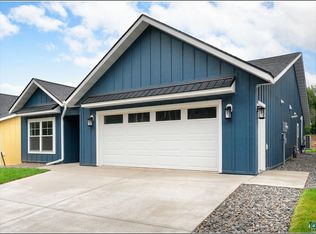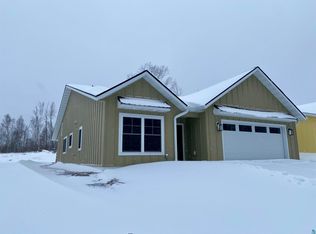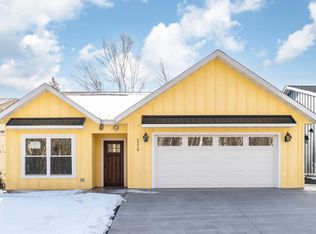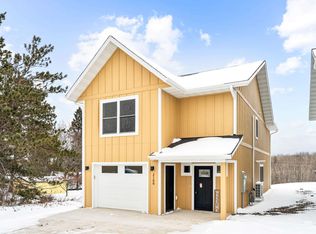Sold for $529,900 on 06/26/25
$529,900
2202 Cottage Hill Cir, Duluth, MN 55811
3beds
1,633sqft
Single Family Residence
Built in 2024
5,662.8 Square Feet Lot
$544,500 Zestimate®
$324/sqft
$-- Estimated rent
Home value
$544,500
$474,000 - $621,000
Not available
Zestimate® history
Loading...
Owner options
Explore your selling options
What's special
Welcome to this brand-new, stand-alone townhome perfectly situated on a desirable corner lot in a quiet, convenient location near Miller Hill Mall. Enjoy easy access to restaurants, Target, grocery stores, Walmart... and all your favorite shopping destinations—just minutes from your door. This thoughtfully designed home features an open floor plan with custom cabinetry, a center island, and tasteful finishes throughout. The cozy living room boasts a gas fireplace and sliders that lead to your patio. The primary suite offers an organized walk-in closet and a sparkling, finished 3/4 bath. You'll love the comfort of in-floor heat paired with mini splits for efficient cooling. With additional space for guests or kids, this home combines functionality with style. Built by a reputable local builder, quality construction is evident in every detail. Enjoy the ease of one-level, maintenance-free living in a peaceful, small community of homes—this is low-maintenance living at its finest!
Zillow last checked: 8 hours ago
Listing updated: September 08, 2025 at 04:28pm
Listed by:
Deanna Bennett 218-343-8444,
Messina & Associates Real Estate
Bought with:
Corrine Hobbs, MN 20574811|WI 72210-94
Edina Realty, Inc. - Duluth
Source: Lake Superior Area Realtors,MLS#: 6118755
Facts & features
Interior
Bedrooms & bathrooms
- Bedrooms: 3
- Bathrooms: 2
- Full bathrooms: 1
- 3/4 bathrooms: 1
- Main level bedrooms: 1
Primary bedroom
- Description: Primary Bedroom Suite with walk-in closet
- Level: Main
- Area: 180 Square Feet
- Dimensions: 12 x 15
Bedroom
- Description: Main Level Bedroom
- Level: Main
- Area: 99 Square Feet
- Dimensions: 9 x 11
Bedroom
- Description: Main Level Bedroom
- Level: Main
- Area: 117 Square Feet
- Dimensions: 9 x 13
Dining room
- Description: Open Dining Room with Doors out to your backyard and patio
- Level: Main
- Area: 165 Square Feet
- Dimensions: 11 x 15
Great room
- Description: Large Great Room with open concept and fireplace. Doors out to your backyard and patio.
- Level: Main
- Area: 165 Square Feet
- Dimensions: 11 x 15
Kitchen
- Description: Kitchen with center island, breakfast bar, stainless appliances...WOW!
- Level: Main
- Area: 180 Square Feet
- Dimensions: 12 x 15
Laundry
- Description: Mud Room entry with closet storage, utility sink and laundry.
- Level: Main
- Area: 36 Square Feet
- Dimensions: 6 x 6
Pantry
- Description: A good size panrty off the kitchen for all your storage needs!
- Level: Main
- Area: 45 Square Feet
- Dimensions: 9 x 5
Heating
- Boiler, In Floor Heat, Natural Gas
Cooling
- Ductless
Features
- Ceiling Fan(s), Kitchen Island, Walk-In Closet(s)
- Flooring: Tiled Floors
- Doors: Patio Door
- Basement: N/A
- Number of fireplaces: 1
- Fireplace features: Gas
Interior area
- Total interior livable area: 1,633 sqft
- Finished area above ground: 1,633
- Finished area below ground: 0
Property
Parking
- Total spaces: 2
- Parking features: Attached, Heat
- Attached garage spaces: 2
Features
- Patio & porch: Patio
- Exterior features: Rain Gutters
Lot
- Size: 5,662 sqft
- Dimensions: 55 x 100
Details
- Parcel number: 010073400010
Construction
Type & style
- Home type: SingleFamily
- Architectural style: Ranch
- Property subtype: Single Family Residence
Materials
- Other, Frame/Wood
- Foundation: Concrete Perimeter
- Roof: Asphalt Shingle
Condition
- Completed
- Year built: 2024
Utilities & green energy
- Electric: Minnesota Power
- Sewer: Public Sewer
- Water: Public
Community & neighborhood
Location
- Region: Duluth
HOA & financial
HOA
- Has HOA: Yes
- HOA fee: $250 monthly
- Services included: Other, Snow Removal, Maintenance Grounds
Price history
| Date | Event | Price |
|---|---|---|
| 6/26/2025 | Sold | $529,900$324/sqft |
Source: | ||
| 6/2/2025 | Pending sale | $529,900$324/sqft |
Source: | ||
| 5/21/2025 | Contingent | $529,900$324/sqft |
Source: | ||
| 4/18/2025 | Listed for sale | $529,900$324/sqft |
Source: | ||
| 3/14/2025 | Listing removed | $529,900$324/sqft |
Source: | ||
Public tax history
Tax history is unavailable.
Neighborhood: Duluth Heights
Nearby schools
GreatSchools rating
- 7/10Piedmont Elementary SchoolGrades: PK-5Distance: 1.1 mi
- 3/10Lincoln Park Middle SchoolGrades: 6-8Distance: 2.6 mi
- 5/10Denfeld Senior High SchoolGrades: 9-12Distance: 3.5 mi

Get pre-qualified for a loan
At Zillow Home Loans, we can pre-qualify you in as little as 5 minutes with no impact to your credit score.An equal housing lender. NMLS #10287.
Sell for more on Zillow
Get a free Zillow Showcase℠ listing and you could sell for .
$544,500
2% more+ $10,890
With Zillow Showcase(estimated)
$555,390


