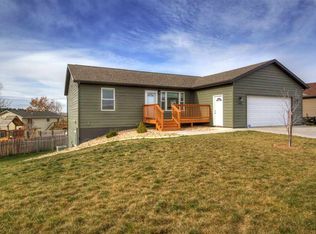Sold for $525,000 on 07/07/25
$525,000
2202 Conifer Loop, Belle Fourche, SD 57717
4beds
2,860sqft
Site Built
Built in 2013
9,583.2 Square Feet Lot
$525,700 Zestimate®
$184/sqft
$3,244 Estimated rent
Home value
$525,700
Estimated sales range
Not available
$3,244/mo
Zestimate® history
Loading...
Owner options
Explore your selling options
What's special
Stunning Updated Home in Belle Fourche, SD with breathtaking views of the Black Hills. Welcome to your beautifully updated home in the heart of Belle Fourche. This spacious residence sits on a .22-acre lot and offers 2,800 square feet of living space. 4 bedrooms & 4 baths. With meticulous updates & thoughtful features throughout, this home is perfect for both relaxation and entertaining. Exterior of the home boasts new shingles (installed in 2022), fresh exterior paint accents, and a newly extended driveway with stunning stamped concrete. You'll love the large front and back decks—perfect for enjoying the gorgeous Black Hills views. A new pergola on the back deck provides an ideal space for hosting gatherings, while the underground sprinkler system ensures your lawn remains lush and green all summer long. The convenient outdoor shed is perfect for storing garden tools, and a newly installed faucet next to the patio adds an extra touch of functionality. Step inside to discover a thoughtfully designed interior with modern updates throughout. The kitchen was fully renovated in 2022 with custom cabinetry, a farmhouse-style sink, and stunning quartz countertops. New appliances, also installed in 2022, complete this dream kitchen. The main living area features a custom electric fireplace, creating a cozy ambiance. The primary bathroom has been beautifully updated with a custom shower and sleek vanities with modern countertops. Complete apartment setup in the basement of the home.
Zillow last checked: 8 hours ago
Listing updated: July 09, 2025 at 09:04am
Listed by:
Renee Bisgaard,
Black Hills Team,
Maycie Brunelle,
eXp Realty
Bought with:
Sandra Donahue
RE/MAX In The Hills
Source: Mount Rushmore Area AOR,MLS#: 83877
Facts & features
Interior
Bedrooms & bathrooms
- Bedrooms: 4
- Bathrooms: 4
- Full bathrooms: 4
- Main level bathrooms: 2
- Main level bedrooms: 3
Primary bedroom
- Description: Nice Walk-in Closet
- Level: Main
- Area: 143
- Dimensions: 13 x 11
Bedroom 2
- Description: bedroom or office
- Level: Main
- Area: 132
- Dimensions: 12 x 11
Bedroom 3
- Level: Main
- Area: 81
- Dimensions: 9 x 9
Bedroom 4
- Level: Basement
- Area: 156
- Dimensions: 12 x 13
Dining room
- Description: Patio door to large deck
- Level: Main
- Area: 104
- Dimensions: 8 x 13
Family room
- Description: Gas Fireplace/open floor
Kitchen
- Description: Newly remodeled
- Level: Main
- Dimensions: 11 x 13
Living room
- Description: Electric fireplace
- Level: Main
- Area: 272
- Dimensions: 16 x 17
Heating
- Natural Gas, Forced Air, Fireplace(s)
Cooling
- Refrig. C/Air
Appliances
- Included: Dishwasher, Disposal, Refrigerator, Gas Range Oven, Microwave, Washer, Dryer
- Laundry: Main Level
Features
- Walk-In Closet(s), Ceiling Fan(s)
- Flooring: Carpet, Tile, Vinyl, Laminate
- Windows: Window Coverings(Some)
- Basement: Full,Walk-Out Access,Finished,Sump Pump
- Number of fireplaces: 2
- Fireplace features: Two, Gas Log, Living Room, Electric
Interior area
- Total structure area: 2,860
- Total interior livable area: 2,860 sqft
Property
Parking
- Total spaces: 2
- Parking features: Two Car, Attached, Garage Door Opener
- Attached garage spaces: 2
Features
- Patio & porch: Porch Covered, Covered Patio, Open Deck
- Exterior features: Sprinkler System
- Fencing: Chain Link
Lot
- Size: 9,583 sqft
- Features: Corner Lot, Views, Lawn, Rock, Trees
Details
- Additional structures: Shed(s)
- Parcel number: 15800102
Construction
Type & style
- Home type: SingleFamily
- Architectural style: Ranch
- Property subtype: Site Built
Materials
- Frame
- Foundation: Poured Concrete Fd.
- Roof: Composition
Condition
- Year built: 2013
Community & neighborhood
Security
- Security features: Smoke Detector(s), Fire Sprinkler System
Location
- Region: Belle Fourche
- Subdivision: Evergreen Estates
Other
Other facts
- Listing terms: Cash,New Loan
- Road surface type: Paved
Price history
| Date | Event | Price |
|---|---|---|
| 7/7/2025 | Sold | $525,000-4.5%$184/sqft |
Source: | ||
| 6/19/2025 | Contingent | $550,000$192/sqft |
Source: | ||
| 4/11/2025 | Listed for sale | $550,000+31.6%$192/sqft |
Source: | ||
| 12/15/2021 | Sold | $418,000-6.7%$146/sqft |
Source: | ||
| 10/27/2021 | Contingent | $447,900$157/sqft |
Source: | ||
Public tax history
| Year | Property taxes | Tax assessment |
|---|---|---|
| 2025 | $4,992 -2.8% | $422,765 +9.1% |
| 2024 | $5,138 +16.5% | $387,369 +2.5% |
| 2023 | $4,408 +5.2% | $377,771 +28.1% |
Find assessor info on the county website
Neighborhood: 57717
Nearby schools
GreatSchools rating
- 5/10South Park Elementary - 03Grades: 1-4Distance: 0.6 mi
- 6/10Belle Fourche Middle School - 07Grades: 5-8Distance: 0.7 mi
- 4/10Belle Fourche High School - 01Grades: 9-12Distance: 1.2 mi
Schools provided by the listing agent
- District: Belle Fourche
Source: Mount Rushmore Area AOR. This data may not be complete. We recommend contacting the local school district to confirm school assignments for this home.

Get pre-qualified for a loan
At Zillow Home Loans, we can pre-qualify you in as little as 5 minutes with no impact to your credit score.An equal housing lender. NMLS #10287.
