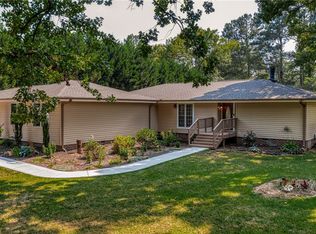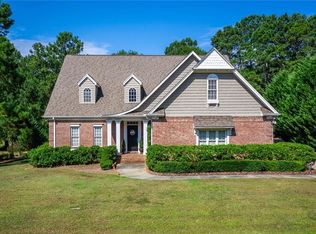This home has been totally renovated and customized. On the golf course at 10th T-Box of beautiful Cobbs Glen Golf Course. Open floor plan with great entertaining area, fireplace with solid oak mantel and trim, custom kitchen cabinets are made with Philippine Mahogany, counter tops are granite, crown molding throughout home. Sky lights equal 4, the two car garage has been converted in an art studio but could easily be converted to an in-law suite. This home is impeccable and is move in ready.
This property is off market, which means it's not currently listed for sale or rent on Zillow. This may be different from what's available on other websites or public sources.


