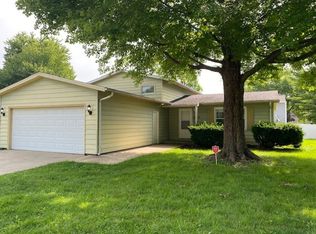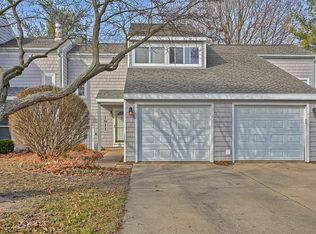Closed
$251,700
2202 Clover Ln, Champaign, IL 61821
3beds
1,422sqft
Single Family Residence
Built in 1976
8,712 Square Feet Lot
$268,400 Zestimate®
$177/sqft
$1,823 Estimated rent
Home value
$268,400
$247,000 - $293,000
$1,823/mo
Zestimate® history
Loading...
Owner options
Explore your selling options
What's special
Your next home is 2202 Clover Lane, a delightful three-bedroom, two full-bath ranch home that offers comfort, style, and convenience in one of Champaign's most sought-after neighborhoods, Southwood! Located on a spacious corner lot, the property greets you with its well-maintained exterior and lush landscaping. Step inside to discover a spacious and bright living room, featuring large windows that flood the space with natural light. The heart of this home is its modern eat-in kitchen, equipped with stainless steel appliances and ample cabinetry. End your day by relaxing in the spacious family room with a gas-log fireplace. The home boasts multiple well-appointed bedrooms, each offering a peaceful retreat with generous closet space and plenty of natural light. The master bedroom includes an en-suite bathroom, providing added privacy and convenience. This home also offers a convenient laundry room and a two-car attached garage. The large, fenced-in backyard is a standout feature of this property. It includes a spacious patio, perfect for outdoor dining and entertaining. Mature trees and thoughtful landscaping create a private and serene environment. The large garden storage shed in the back is wired with electricity. The mechanicals of this home are in superb condition, with new blown-in insulation in 2018, a new high-efficiency furnace and AC 2018, new roof and gutters 2020, water heater 2022 and all new kitchen appliances in 2018. Be sure to view the 3D virtual tour. Hurry, this property will sell quickly!
Zillow last checked: 8 hours ago
Listing updated: June 30, 2024 at 01:00am
Listing courtesy of:
Joe Zalabak, ABR 217-721-5855,
KELLER WILLIAMS-TREC
Bought with:
Reggie Taylor, GRI
Coldwell Banker R.E. Group
Source: MRED as distributed by MLS GRID,MLS#: 12064762
Facts & features
Interior
Bedrooms & bathrooms
- Bedrooms: 3
- Bathrooms: 2
- Full bathrooms: 2
Primary bedroom
- Features: Flooring (Carpet), Bathroom (Full)
- Level: Main
- Area: 182 Square Feet
- Dimensions: 14X13
Bedroom 2
- Features: Flooring (Carpet)
- Level: Main
- Area: 126 Square Feet
- Dimensions: 9X14
Bedroom 3
- Features: Flooring (Carpet)
- Level: Main
- Area: 100 Square Feet
- Dimensions: 10X10
Family room
- Features: Flooring (Wood Laminate)
- Level: Main
- Area: 280 Square Feet
- Dimensions: 14X20
Kitchen
- Features: Kitchen (Eating Area-Table Space), Flooring (Vinyl)
- Level: Main
- Area: 140 Square Feet
- Dimensions: 10X14
Laundry
- Level: Main
- Area: 114 Square Feet
- Dimensions: 19X6
Living room
- Features: Flooring (Carpet)
- Level: Main
- Area: 208 Square Feet
- Dimensions: 13X16
Heating
- Natural Gas, Forced Air
Cooling
- Central Air
Features
- Basement: Crawl Space
- Number of fireplaces: 1
- Fireplace features: Gas Log, Family Room
Interior area
- Total structure area: 1,422
- Total interior livable area: 1,422 sqft
Property
Parking
- Total spaces: 5
- Parking features: Concrete, On Site, Garage Owned, Attached, Owned, Garage
- Attached garage spaces: 2
Accessibility
- Accessibility features: No Disability Access
Features
- Stories: 1
Lot
- Size: 8,712 sqft
- Dimensions: 105X85X105X85
Details
- Parcel number: 452022433001
- Special conditions: None
Construction
Type & style
- Home type: SingleFamily
- Architectural style: Ranch
- Property subtype: Single Family Residence
Materials
- Vinyl Siding
Condition
- New construction: No
- Year built: 1976
Utilities & green energy
- Sewer: Public Sewer
- Water: Public
Community & neighborhood
Location
- Region: Champaign
Other
Other facts
- Listing terms: Conventional
- Ownership: Fee Simple
Price history
| Date | Event | Price |
|---|---|---|
| 6/28/2024 | Sold | $251,700+9.5%$177/sqft |
Source: | ||
| 6/2/2024 | Contingent | $229,900$162/sqft |
Source: | ||
| 5/31/2024 | Listed for sale | $229,900+79.6%$162/sqft |
Source: | ||
| 8/13/2012 | Sold | $128,000-1.5%$90/sqft |
Source: | ||
| 11/5/2011 | Price change | $129,900-3.7%$91/sqft |
Source: RE/MAX REALTY ASSOCIATES #2114174 Report a problem | ||
Public tax history
| Year | Property taxes | Tax assessment |
|---|---|---|
| 2024 | $4,336 +7.4% | $55,720 +9.8% |
| 2023 | $4,036 +7.5% | $50,750 +8.4% |
| 2022 | $3,754 +2.8% | $46,820 +2% |
Find assessor info on the county website
Neighborhood: 61821
Nearby schools
GreatSchools rating
- 3/10Robeson Elementary SchoolGrades: K-5Distance: 0.6 mi
- 3/10Jefferson Middle SchoolGrades: 6-8Distance: 1.1 mi
- 6/10Centennial High SchoolGrades: 9-12Distance: 1.2 mi
Schools provided by the listing agent
- High: Centennial High School
- District: 4
Source: MRED as distributed by MLS GRID. This data may not be complete. We recommend contacting the local school district to confirm school assignments for this home.
Get pre-qualified for a loan
At Zillow Home Loans, we can pre-qualify you in as little as 5 minutes with no impact to your credit score.An equal housing lender. NMLS #10287.

