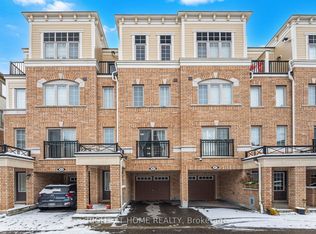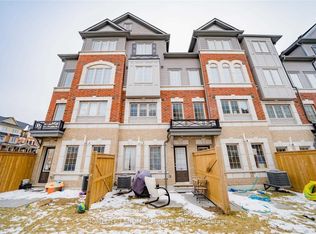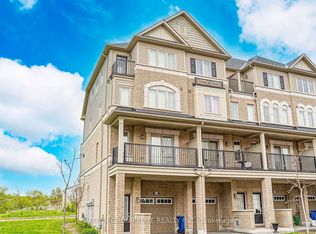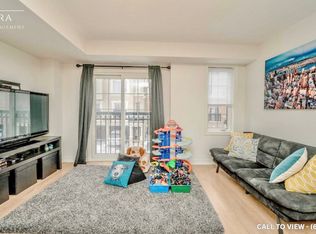Welcome To 2202 Chevron Path. This Modern 3 Story 4 Beds + 3 Baths Townhome Is Loaded With Upgrades Including A Chef Inspired Kitchen, Upgraded Laminate & Broadloom In Bedrooms, Spa Inspired Bathrooms And So Much More. This Home Is Practical Yet Functional With A Great Open Concept Layout, Nearby University, College, Hwy 407, Public Transit, Shops, Restaurants, Banks, Costco And Conveniently Located In The Growing Area Of North Oshawa!
This property is off market, which means it's not currently listed for sale or rent on Zillow. This may be different from what's available on other websites or public sources.



