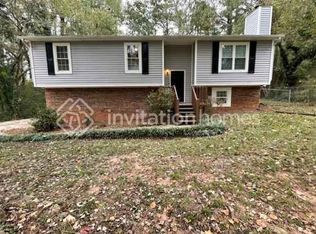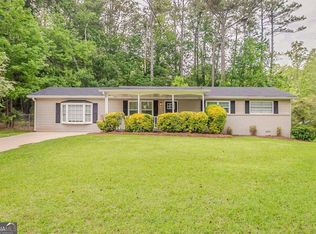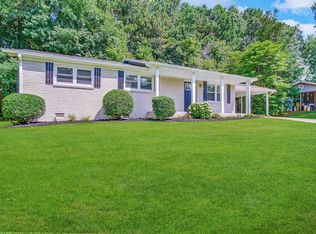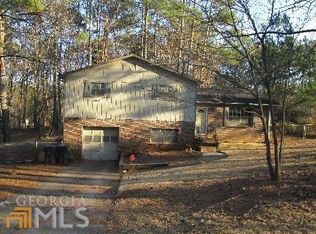Closed
$295,000
2202 Chestnut Log Loop, Lithia Springs, GA 30122
4beds
1,630sqft
Single Family Residence, Residential
Built in 1974
0.51 Acres Lot
$281,600 Zestimate®
$181/sqft
$1,887 Estimated rent
Home value
$281,600
$239,000 - $332,000
$1,887/mo
Zestimate® history
Loading...
Owner options
Explore your selling options
What's special
Picture perfect 4 bed 3 bath home in sought after Chestnut Log Subdivision. Open floor plan with large kitchen featuring quartz, tile backsplash, extended island stainless steel appliances, soft close cabinets and drawers, and plenty of lighting. Oversized master suite includes walk-in closets, and updated vanity, tub & shower. 3 secondary bedrooms include another suite with private bath. Front yard contains a blissful porch perfect for cozy evenings or entertaining. Convenient location in a phenomenal neighborhood just 3 minutes from I-20 and 10 minutes from Six Flags Over Georgia, this property offers luxury living at an excellent price. Schedule a showing before it's too late! Buyer Incentives! Seller offering Buyer incentive! Seller will pay $10k in Buyer Closing Costs! $2000 in Closing Costs for the Buyer if they use preferred local lender Matt Garcia- Supreme Lending,
Zillow last checked: 8 hours ago
Listing updated: October 11, 2024 at 10:54pm
Listing Provided by:
Jackie Rollizo,
Keller Williams Realty Signature Partners 678-631-1700
Bought with:
Adriana Aguilar, 384707
Keller Williams Realty Atl North
Source: FMLS GA,MLS#: 7440269
Facts & features
Interior
Bedrooms & bathrooms
- Bedrooms: 4
- Bathrooms: 3
- Full bathrooms: 3
- Main level bathrooms: 3
- Main level bedrooms: 4
Primary bedroom
- Features: Master on Main, Split Bedroom Plan
- Level: Master on Main, Split Bedroom Plan
Bedroom
- Features: Master on Main, Split Bedroom Plan
Primary bathroom
- Features: Shower Only
Dining room
- Features: None
Kitchen
- Features: Cabinets White, Solid Surface Counters, Kitchen Island, View to Family Room, Breakfast Bar, Breakfast Room
Heating
- Central, Electric
Cooling
- Ceiling Fan(s), Central Air, Electric
Appliances
- Included: Electric Range, Electric Water Heater, Refrigerator, Microwave, Dishwasher
- Laundry: In Hall
Features
- Entrance Foyer, Walk-In Closet(s)
- Flooring: Laminate, Luxury Vinyl
- Windows: Insulated Windows
- Basement: Crawl Space
- Has fireplace: No
- Fireplace features: None
- Common walls with other units/homes: No Common Walls
Interior area
- Total structure area: 1,630
- Total interior livable area: 1,630 sqft
- Finished area above ground: 1,630
- Finished area below ground: 0
Property
Parking
- Total spaces: 1
- Parking features: Attached, Carport
- Carport spaces: 1
Accessibility
- Accessibility features: None
Features
- Levels: One
- Stories: 1
- Patio & porch: Front Porch
- Exterior features: Private Yard
- Pool features: None
- Spa features: None
- Fencing: None
- Has view: Yes
- View description: Other
- Waterfront features: None
- Body of water: None
Lot
- Size: 0.51 Acres
- Dimensions: 111x184x127x188
- Features: Back Yard, Cleared, Level, Front Yard
Details
- Additional structures: None
- Parcel number: 09231820022
- Other equipment: None
- Horse amenities: None
Construction
Type & style
- Home type: SingleFamily
- Architectural style: Ranch
- Property subtype: Single Family Residence, Residential
Materials
- Aluminum Siding, Brick
- Foundation: Block
- Roof: Composition
Condition
- Resale
- New construction: No
- Year built: 1974
Utilities & green energy
- Electric: 110 Volts, 220 Volts
- Sewer: Septic Tank
- Water: Public
- Utilities for property: Electricity Available, Phone Available, Water Available, Cable Available
Green energy
- Energy efficient items: None
- Energy generation: None
Community & neighborhood
Security
- Security features: Carbon Monoxide Detector(s), Smoke Detector(s)
Community
- Community features: None
Location
- Region: Lithia Springs
- Subdivision: Chestnut Log
Other
Other facts
- Ownership: Fee Simple
- Road surface type: Asphalt
Price history
| Date | Event | Price |
|---|---|---|
| 10/8/2024 | Sold | $295,000$181/sqft |
Source: | ||
| 9/13/2024 | Pending sale | $295,000$181/sqft |
Source: | ||
| 9/12/2024 | Listed for sale | $295,000$181/sqft |
Source: | ||
| 8/26/2024 | Pending sale | $295,000$181/sqft |
Source: | ||
| 8/22/2024 | Listed for sale | $295,000-0.8%$181/sqft |
Source: | ||
Public tax history
| Year | Property taxes | Tax assessment |
|---|---|---|
| 2024 | $2,623 +1537.4% | $83,360 |
| 2023 | $160 -58.9% | $83,360 +40.4% |
| 2022 | $390 +4.1% | $59,360 +37.5% |
Find assessor info on the county website
Neighborhood: 30122
Nearby schools
GreatSchools rating
- 4/10Sweetwater Elementary SchoolGrades: PK-5Distance: 0.6 mi
- 3/10Factory Shoals Middle SchoolGrades: 6-8Distance: 1.7 mi
- 3/10Lithia Springs Comprehensive High SchoolGrades: 9-12Distance: 0.7 mi
Schools provided by the listing agent
- Elementary: Sweetwater
- Middle: Factory Shoals
- High: Lithia Springs
Source: FMLS GA. This data may not be complete. We recommend contacting the local school district to confirm school assignments for this home.
Get a cash offer in 3 minutes
Find out how much your home could sell for in as little as 3 minutes with a no-obligation cash offer.
Estimated market value
$281,600
Get a cash offer in 3 minutes
Find out how much your home could sell for in as little as 3 minutes with a no-obligation cash offer.
Estimated market value
$281,600



