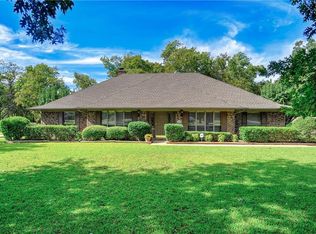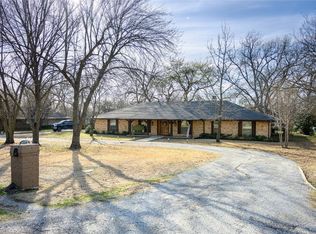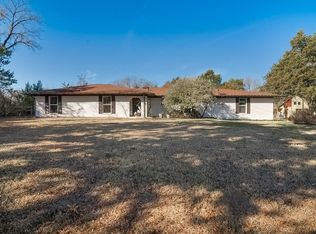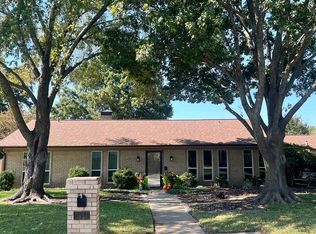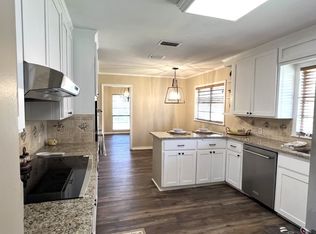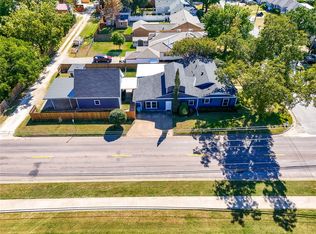This beautiful two-story home offers the perfect blend of comfort, character, and space. From the moment you arrive, the manicured landscaping and inviting front porch create a welcoming first impression. Step inside to a bright and open main living area filled with natural light, highlighted by a cozy fireplace and elegant plantation shutters that add timeless style.
The main level also features a flexible secondary living space or private in-law suite, complete with its own spacious bathroom, walk-in closet, and convenient access to the laundry room — ideal for guests, multigenerational living, or a home office setup. The kitchen flows seamlessly into a comfortable dining area, making it perfect for both everyday living and hosting memorable gatherings.
Upstairs, the oversized primary suite serves as a peaceful retreat with a generous walk-in closet and a private balcony off the bathroom — a perfect spot to unwind. Additional bedrooms offer ample space for family, guests, or work-from-home needs.
Out back, enjoy a serene, oversized backyard with a charming patio, creating the perfect environment for relaxing evenings or entertaining friends. Nestled in a wonderful neighborhood that offers a peaceful, country-like feel while still being in the heart of Sherman, this home provides exceptional access to shopping, dining, and entertainment. A rare combination of charm, convenience, and livability — this one truly feels like home. ??
For sale
$399,000
2202 Carriage Estates Rd, Sherman, TX 75092
3beds
2,922sqft
Est.:
Single Family Residence
Built in 1985
0.9 Acres Lot
$-- Zestimate®
$137/sqft
$-- HOA
What's special
Cozy fireplaceSerene oversized backyardPrivate in-law suiteCharming patioNatural lightGenerous walk-in closetSpacious bathroom
- 105 days |
- 548 |
- 23 |
Likely to sell faster than
Zillow last checked: 8 hours ago
Listing updated: January 08, 2026 at 09:21am
Listed by:
Angela Phillips 0439575 903-893-8174,
PARAGON, REALTORS 903-893-8174
Source: NTREIS,MLS#: 21107670
Tour with a local agent
Facts & features
Interior
Bedrooms & bathrooms
- Bedrooms: 3
- Bathrooms: 4
- Full bathrooms: 3
- 1/2 bathrooms: 1
Primary bedroom
- Features: Ceiling Fan(s)
- Level: Second
- Dimensions: 22 x 15
Bedroom
- Features: Ceiling Fan(s), En Suite Bathroom
- Level: Second
- Dimensions: 19 x 18
Bedroom
- Features: Ceiling Fan(s)
- Level: Second
- Dimensions: 15 x 11
Dining room
- Level: First
- Dimensions: 15 x 12
Family room
- Features: Ceiling Fan(s), Fireplace
- Level: First
- Dimensions: 24 x 17
Other
- Features: Built-in Features, Double Vanity, En Suite Bathroom, Linen Closet, Separate Shower
- Level: First
- Dimensions: 13 x 11
Other
- Features: Built-in Features
- Level: Second
- Dimensions: 0 x 0
Other
- Features: Built-in Features
- Level: Second
- Dimensions: 0 x 0
Half bath
- Level: First
- Dimensions: 0 x 0
Kitchen
- Features: Built-in Features, Eat-in Kitchen
- Level: First
- Dimensions: 15 x 11
Living room
- Features: Ceiling Fan(s), En Suite Bathroom, Fireplace, Walk-In Closet(s)
- Level: First
- Dimensions: 24 x 17
Heating
- Central
Cooling
- Central Air, Ceiling Fan(s)
Appliances
- Included: Dishwasher, Electric Range, Electric Water Heater, Disposal, Refrigerator
Features
- Dry Bar, Eat-in Kitchen, High Speed Internet, In-Law Floorplan, Paneling/Wainscoting
- Flooring: Carpet, Ceramic Tile
- Has basement: No
- Number of fireplaces: 2
- Fireplace features: Masonry
Interior area
- Total interior livable area: 2,922 sqft
Video & virtual tour
Property
Parking
- Total spaces: 5
- Parking features: Additional Parking, Asphalt, Driveway, Garage, Garage Door Opener, Inside Entrance, Kitchen Level, Garage Faces Side
- Attached garage spaces: 2
- Carport spaces: 3
- Covered spaces: 5
- Has uncovered spaces: Yes
Features
- Levels: Two
- Stories: 2
- Patio & porch: Balcony
- Exterior features: Balcony, Lighting, Private Yard
- Pool features: None
- Fencing: Chain Link,Fenced,Gate,Wood
Lot
- Size: 0.9 Acres
- Features: Acreage
- Residential vegetation: Partially Wooded
Details
- Parcel number: 120922
Construction
Type & style
- Home type: SingleFamily
- Architectural style: Traditional,Detached
- Property subtype: Single Family Residence
Materials
- Brick
- Foundation: Slab
- Roof: Composition
Condition
- Year built: 1985
Utilities & green energy
- Sewer: Aerobic Septic
- Water: Public
- Utilities for property: Cable Available, Electricity Available, Overhead Utilities, Septic Available, Water Available
Community & HOA
Community
- Subdivision: Carriage House Estates
HOA
- Has HOA: No
Location
- Region: Sherman
Financial & listing details
- Price per square foot: $137/sqft
- Tax assessed value: $470,673
- Annual tax amount: $8,927
- Date on market: 11/8/2025
- Cumulative days on market: 637 days
- Listing terms: Cash,Conventional,FHA,VA Loan
- Electric utility on property: Yes
- Road surface type: Asphalt
Estimated market value
Not available
Estimated sales range
Not available
Not available
Price history
Price history
| Date | Event | Price |
|---|---|---|
| 11/8/2025 | Listed for sale | $399,000$137/sqft |
Source: NTREIS #21107670 Report a problem | ||
| 11/1/2025 | Listing removed | $399,000$137/sqft |
Source: NTREIS #20855289 Report a problem | ||
| 9/24/2025 | Price change | $399,000-4.9%$137/sqft |
Source: NTREIS #20855289 Report a problem | ||
| 5/13/2025 | Price change | $419,500-4.6%$144/sqft |
Source: NTREIS #20855289 Report a problem | ||
| 3/26/2025 | Listed for sale | $439,500$150/sqft |
Source: NTREIS #20855289 Report a problem | ||
| 3/17/2025 | Contingent | $439,500$150/sqft |
Source: NTREIS #20855289 Report a problem | ||
| 2/28/2025 | Listed for sale | $439,500$150/sqft |
Source: NTREIS #20855289 Report a problem | ||
| 2/19/2025 | Listing removed | $439,500$150/sqft |
Source: NTREIS #20684125 Report a problem | ||
| 2/1/2025 | Price change | $439,500-0.1%$150/sqft |
Source: NTREIS #20684125 Report a problem | ||
| 12/12/2024 | Price change | $440,000-2%$151/sqft |
Source: NTREIS #20684125 Report a problem | ||
| 11/3/2024 | Price change | $449,000-2.2%$154/sqft |
Source: NTREIS #20684125 Report a problem | ||
| 9/30/2024 | Listed for sale | $459,000$157/sqft |
Source: NTREIS #20684125 Report a problem | ||
| 9/9/2024 | Listing removed | $459,000$157/sqft |
Source: NTREIS #20684125 Report a problem | ||
| 7/25/2024 | Listed for sale | $459,000$157/sqft |
Source: NTREIS #20684125 Report a problem | ||
| 7/22/2024 | Listing removed | -- |
Source: NTREIS #20603976 Report a problem | ||
| 7/17/2024 | Price change | $459,000-1.3%$157/sqft |
Source: NTREIS #20603976 Report a problem | ||
| 6/18/2024 | Price change | $465,000-2.1%$159/sqft |
Source: NTREIS #20603976 Report a problem | ||
| 6/11/2024 | Price change | $475,000-0.8%$163/sqft |
Source: NTREIS #20603976 Report a problem | ||
| 6/2/2024 | Price change | $479,000-1.2%$164/sqft |
Source: NTREIS #20603976 Report a problem | ||
| 5/28/2024 | Price change | $485,000-2%$166/sqft |
Source: NTREIS #20603976 Report a problem | ||
| 5/24/2024 | Price change | $494,8500%$169/sqft |
Source: NTREIS #20603976 Report a problem | ||
| 5/17/2024 | Price change | $494,9500%$169/sqft |
Source: NTREIS #20603976 Report a problem | ||
| 5/14/2024 | Price change | $495,000-3.9%$169/sqft |
Source: NTREIS #20603976 Report a problem | ||
| 5/1/2024 | Listed for sale | $515,000+14.4%$176/sqft |
Source: NTREIS #20603976 Report a problem | ||
| 5/18/2022 | Sold | -- |
Source: NTREIS #20028407 Report a problem | ||
| 4/29/2022 | Pending sale | $450,000$154/sqft |
Source: NTREIS #20028407 Report a problem | ||
| 7/21/2017 | Sold | -- |
Source: Agent Provided Report a problem | ||
Public tax history
Public tax history
| Year | Property taxes | Tax assessment |
|---|---|---|
| 2025 | -- | $470,673 +5.3% |
| 2024 | $7,596 +11.3% | $446,974 +10% |
| 2023 | $6,827 -13.9% | $406,340 +10% |
| 2022 | $7,933 +28% | $369,400 +26.6% |
| 2021 | $6,196 | $291,804 +3.2% |
| 2020 | -- | $282,714 +6.2% |
| 2019 | $5,936 +137.9% | $266,110 +10% |
| 2018 | $2,495 +51.5% | $241,918 -6.5% |
| 2017 | $1,647 | $258,804 +1.1% |
| 2016 | $1,647 -4.6% | $255,992 +35.4% |
| 2015 | $1,727 | $189,036 +7.2% |
| 2014 | $1,727 | $176,308 |
| 2013 | -- | $176,308 -0.3% |
| 2012 | -- | $176,863 |
| 2011 | -- | $176,863 -3.9% |
| 2010 | -- | $184,094 -3.9% |
| 2009 | -- | $191,515 +14.2% |
| 2008 | -- | $167,676 |
| 2007 | -- | $167,676 |
| 2006 | -- | $167,676 +9.4% |
| 2005 | -- | $153,279 |
| 2004 | -- | $153,279 +15.4% |
| 2002 | -- | $132,853 -3.9% |
| 2001 | -- | $138,244 +11.5% |
| 2000 | -- | $123,942 |
Find assessor info on the county website
BuyAbility℠ payment
Est. payment
$2,346/mo
Principal & interest
$1861
Property taxes
$485
Climate risks
Neighborhood: 75092
Nearby schools
GreatSchools rating
- 5/10S And S Cons Elementary SchoolGrades: PK-4Distance: 6.5 mi
- 6/10S And S Cons Middle SchoolGrades: 5-8Distance: 11.1 mi
- 4/10S And S Cons High SchoolGrades: 9-12Distance: 11.3 mi
Schools provided by the listing agent
- Elementary: S And S
- Middle: S And S
- High: S And S
- District: S and S Cons ISD
Source: NTREIS. This data may not be complete. We recommend contacting the local school district to confirm school assignments for this home.
