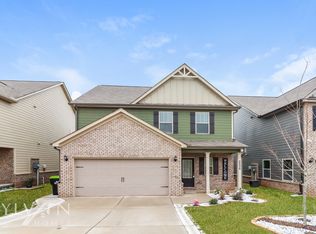Closed
$342,000
2202 Bridgewater Pass, Hampton, GA 30228
4beds
2,430sqft
Single Family Residence
Built in 2019
-- sqft lot
$323,600 Zestimate®
$141/sqft
$2,254 Estimated rent
Home value
$323,600
$307,000 - $340,000
$2,254/mo
Zestimate® history
Loading...
Owner options
Explore your selling options
What's special
Good living in beautiful Hampton! This charming plan is good as new and a new floorplan to Capshaw Homes. Its spacious open concept first floor has plenty of room for the whole family. The open kitchen includes brand new energy-efficient appliances and overlooks the dining and living area. Upstairs you'll find a spacious master suite. You will enjoy a luxurious master suite with a private bath and large walk-in closet. This Franklin floorplan features three other spacious bedrooms that could make for a perfect extra office or guest bedroom. Schedule your tour today! This gem won't last long!
Zillow last checked: 8 hours ago
Listing updated: October 07, 2024 at 12:15pm
Bought with:
Greg Kurzner, 154646
Resideum Real Estate
Source: GAMLS,MLS#: 10155731
Facts & features
Interior
Bedrooms & bathrooms
- Bedrooms: 4
- Bathrooms: 3
- Full bathrooms: 2
- 1/2 bathrooms: 1
Kitchen
- Features: Breakfast Bar, Kitchen Island, Solid Surface Counters
Heating
- Central
Cooling
- Central Air
Appliances
- Included: Dryer, Washer, Dishwasher, Disposal, Microwave, Refrigerator
- Laundry: Upper Level
Features
- Other
- Flooring: Hardwood, Carpet
- Basement: None
- Number of fireplaces: 1
- Common walls with other units/homes: No Common Walls
Interior area
- Total structure area: 2,430
- Total interior livable area: 2,430 sqft
- Finished area above ground: 2,430
- Finished area below ground: 0
Property
Parking
- Parking features: Attached, Garage Door Opener, Garage
- Has attached garage: Yes
Features
- Levels: Two
- Stories: 2
- Body of water: None
Lot
- Features: Corner Lot, Private
Details
- Parcel number: 06132C H008
Construction
Type & style
- Home type: SingleFamily
- Architectural style: Brick Front,Craftsman
- Property subtype: Single Family Residence
Materials
- Brick
- Foundation: Slab
- Roof: Composition
Condition
- Resale
- New construction: No
- Year built: 2019
Utilities & green energy
- Sewer: Public Sewer
- Water: Public
- Utilities for property: Underground Utilities, Cable Available, Electricity Available, Phone Available, Water Available
Community & neighborhood
Security
- Security features: Smoke Detector(s), Gated Community
Community
- Community features: Gated
Location
- Region: Hampton
- Subdivision: Gates at Hastings Bridge
HOA & financial
HOA
- Has HOA: Yes
- HOA fee: $350 annually
- Services included: Other
Other
Other facts
- Listing agreement: Exclusive Right To Sell
Price history
| Date | Event | Price |
|---|---|---|
| 8/8/2025 | Listing removed | $2,209$1/sqft |
Source: Zillow Rentals Report a problem | ||
| 7/29/2025 | Price change | $2,209-3.9%$1/sqft |
Source: Zillow Rentals Report a problem | ||
| 7/23/2025 | Price change | $2,299-3%$1/sqft |
Source: Zillow Rentals Report a problem | ||
| 7/16/2025 | Price change | $2,369-3.7%$1/sqft |
Source: Zillow Rentals Report a problem | ||
| 7/8/2025 | Price change | $2,459-3.5%$1/sqft |
Source: Zillow Rentals Report a problem | ||
Public tax history
| Year | Property taxes | Tax assessment |
|---|---|---|
| 2024 | $5,304 +8.6% | $135,960 +0.5% |
| 2023 | $4,884 +38.6% | $135,280 +50.6% |
| 2022 | $3,524 +0.1% | $89,800 +0.8% |
Find assessor info on the county website
Neighborhood: Lovejoy
Nearby schools
GreatSchools rating
- 6/10Eddie White Elementary SchoolGrades: PK-5Distance: 2.6 mi
- 4/10Eddie White AcademyGrades: 6-8Distance: 2.6 mi
- 3/10Lovejoy High SchoolGrades: 9-12Distance: 1 mi
Schools provided by the listing agent
- Elementary: Kemp
- Middle: Eddie White Academy
- High: Lovejoy
Source: GAMLS. This data may not be complete. We recommend contacting the local school district to confirm school assignments for this home.
Get a cash offer in 3 minutes
Find out how much your home could sell for in as little as 3 minutes with a no-obligation cash offer.
Estimated market value$323,600
Get a cash offer in 3 minutes
Find out how much your home could sell for in as little as 3 minutes with a no-obligation cash offer.
Estimated market value
$323,600
