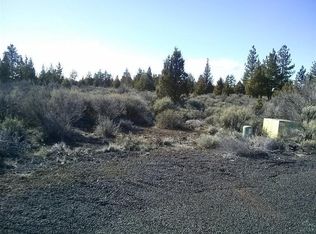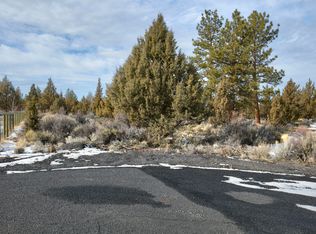Luxury in the Country!! This gorgeous Sundance home is surrounded by 3.65 acres and boasts abounding upgraded elements throughout including Granite, Slate, Quartz and knotty Alder wood, well-appointed kitchen with wine bar, walk in pantry, great room with fireplace with wood insert, laundry rm and extra storage all on the first floor. Enjoy the patio off the living room for entertaining or relaxing in all the space around you. Downstairs master bedroom has inviting french doors leading to cozy hot tub under an arbor. Master bath has soaking tub, dual shower and large walk in closet. Upstairs has peek-a-boo cascade views and 2 more bedrooms each with full ensuite bathrooms. Two car garage PLUS a huge 30x60 2nd garage/shop w/ RV parking, spacious work bench, full bath, heat, and 2nd laundry room to keep mess out of the house. More features: woodshed w/ 5 cords of wood, lean-to for larger toys/equipment and attached 1 bed/1 bath mother-in-law suite w/ sa
This property is off market, which means it's not currently listed for sale or rent on Zillow. This may be different from what's available on other websites or public sources.


