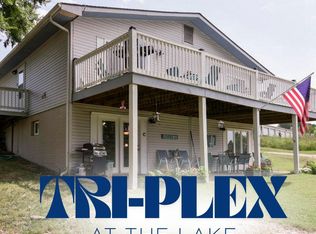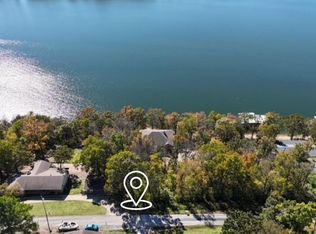Closed
Price Unknown
22016 Waters Edge Drive, Shell Knob, MO 65747
5beds
3,024sqft
Single Family Residence
Built in 1985
0.67 Acres Lot
$325,400 Zestimate®
$--/sqft
$2,246 Estimated rent
Home value
$325,400
Estimated sales range
Not available
$2,246/mo
Zestimate® history
Loading...
Owner options
Explore your selling options
What's special
Enjoy the perfect blend of lake living and income potential with this versatile multi-family property! Offering nightly or monthly rental flexibility, you can stay in one unit while generating income from the others. The upper level features two turn-key, fully furnished one-bedroom units, while the lower level boasts a spacious three-bedroom, two-bathroom unit. Conveniently located behind a historic fan-favorite steakhouse, guests will love the easy access to great dining and views of the lake. Whether you're looking for a personal getaway, an income-producing property, or both, this investment property at Water's Edge is a rare opportunity you don't want to miss!
Zillow last checked: 8 hours ago
Listing updated: October 23, 2025 at 09:12am
Listed by:
Trina K Colwell 417-858-6126,
RE/MAX Lakeside,
Michelle Watson 417-858-6126,
RE/MAX Lakeside
Bought with:
Mason Williams, GRI, 2018041977
Realty Executives Tri-States
Source: SOMOMLS,MLS#: 60276974
Facts & features
Interior
Bedrooms & bathrooms
- Bedrooms: 5
- Bathrooms: 4
- Full bathrooms: 4
Bedroom 1
- Description: Lower level Primary Bedrm
- Area: 391
- Dimensions: 23 x 17
Bedroom 1
- Description: Upper unit Bedroom A
- Area: 164.59
- Dimensions: 15.1 x 10.9
Bedroom 1
- Description: Upper unit Bedroom B
- Area: 125.35
- Dimensions: 11.5 x 10.9
Bedroom 2
- Description: Second bdrm down
- Area: 143.84
- Dimensions: 12.4 x 11.6
Bedroom 3
- Description: Third bedroom down
- Area: 163.5
- Dimensions: 15 x 10.9
Bathroom full
- Description: Next to primary Bdrm
- Area: 66.64
- Dimensions: 13.6 x 4.9
Bathroom full
- Description: Lower level near bdrm 2 & 3
- Area: 55.76
- Dimensions: 13.6 x 4.1
Bathroom full
- Description: Upper unit Bathroom A
- Area: 55.76
- Dimensions: 13.6 x 4.1
Bathroom full
- Description: Upper unit Bathroom B
- Area: 57.4
- Dimensions: 14 x 4.1
Other
- Description: Open Concept Liv/Din/Kit
Living room
- Description: Open Concept Liv/Din/Kit
- Area: 397.8
- Dimensions: 23.4 x 17
Living room
- Description: Upper unit A Open Concept Liv/Din/Kit
- Area: 391
- Dimensions: 23 x 17
Living room
- Description: Upper Unit B Open Concept Liv/Din/Kit
- Area: 391
- Dimensions: 23 x 17
Heating
- Forced Air, Central, Electric
Cooling
- Central Air
Appliances
- Included: Dishwasher, Free-Standing Electric Oven, Dryer, Washer, Electric Water Heater
- Laundry: Main Level, 2nd Floor, W/D Hookup
Features
- In-Law Floorplan, Solid Surface Counters, Laminate Counters
- Flooring: Laminate, Tile
- Basement: Finished,Full
- Has fireplace: No
- Fireplace features: None
Interior area
- Total structure area: 3,024
- Total interior livable area: 3,024 sqft
- Finished area above ground: 1,512
- Finished area below ground: 1,512
Property
Parking
- Parking features: Parking Space
Features
- Levels: Two
- Stories: 2
- Patio & porch: Patio, Covered, Deck
- Has view: Yes
- View description: Lake
- Has water view: Yes
- Water view: Lake
Lot
- Size: 0.67 Acres
- Features: Sloped
Details
- Additional structures: Shed(s), Second Residence
- Parcel number: 215.0150040110003.001
Construction
Type & style
- Home type: SingleFamily
- Architectural style: Contemporary,Traditional
- Property subtype: Single Family Residence
Materials
- Lap Siding, Vinyl Siding
- Foundation: Poured Concrete
- Roof: Composition
Condition
- Year built: 1985
Utilities & green energy
- Sewer: Septic Tank
- Water: Shared Well, Public
Community & neighborhood
Location
- Region: Shell Knob
- Subdivision: Holiday Acres
Other
Other facts
- Listing terms: Cash,VA Loan,FHA,Conventional
- Road surface type: Asphalt, Gravel, Chip And Seal
Price history
| Date | Event | Price |
|---|---|---|
| 7/1/2025 | Sold | -- |
Source: | ||
| 6/17/2025 | Pending sale | $399,000$132/sqft |
Source: | ||
| 10/16/2024 | Price change | $399,000-11.3%$132/sqft |
Source: | ||
| 9/4/2024 | Listed for sale | $450,000+278.5%$149/sqft |
Source: | ||
| 10/29/2016 | Listing removed | $118,900$39/sqft |
Source: Bridgeview Real Estate #60057145 | ||
Public tax history
Tax history is unavailable.
Neighborhood: 65747
Nearby schools
GreatSchools rating
- 6/10Shell Knob Elementary SchoolGrades: PK-8Distance: 1.7 mi
Schools provided by the listing agent
- Elementary: Shell Knob
- Middle: Shell Knob
- High: Cassville
Source: SOMOMLS. This data may not be complete. We recommend contacting the local school district to confirm school assignments for this home.

