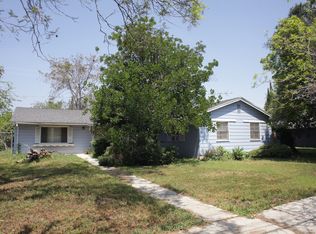Exclusive Director's Home. Modern Luxury & Style! Discover the perfect blend of elegance and comfort in this beautifully remodeled 3-bedroom Director's home. Designed for both relaxation and entertainment, this residence offers high-end finishes and stylish upgrades throughout. Such a perfect location, both private and convenient- a short stroll to Starbucks, on a quiet tree lined street South of the Blvd with WH Elementary close by. Modern, open concept living space w floor to ceiling windows offering green views and access to the luxurious private back yard with an extra large patio to stay balanced amid a busy schedule. Key Features: Spacious 3 Bedrooms Thoughtfully designed for comfort and privacy. Expansive Garage - clean, Ideal for storage, workshop, or multiple vehicles. Private Backyard & Large Patio - Perfect for playing catch, outdoor gatherings, peaceful retreats or dining alfresco. Furnished with New Room & Board Furniture Contemporary and sophisticated pieces included. New Marble Countertops - a sleek and modern touch to the gourmet kitchen. Gas Fireplace - Cozy ambiance for entertaining or unwinding. Industry Art Posters - A stylish nod to creativity and design. This furnished home is move-in ready and waiting for its next occupant to enjoy its modern charm and refined details. Central AC/Heat. Don't miss out on this rare opportunity. Schedule your private showing today!
Copyright The MLS. All rights reserved. Information is deemed reliable but not guaranteed.
House for rent
$7,000/mo
22015 San Miguel St, Woodland Hills, CA 91364
3beds
1,346sqft
Price is base rent and doesn't include required fees.
Important information for renters during a state of emergency. Learn more.
Singlefamily
Available now
-- Pets
Air conditioner, central air
In garage laundry
5 Attached garage spaces parking
Central, fireplace
What's special
Gas fireplacePrivate backyardExpansive garageFloor to ceiling windowsTree lined streetOpen concept living spaceNew marble countertops
- 81 days
- on Zillow |
- -- |
- -- |
Travel times
Facts & features
Interior
Bedrooms & bathrooms
- Bedrooms: 3
- Bathrooms: 2
- Full bathrooms: 2
Rooms
- Room types: Office
Heating
- Central, Fireplace
Cooling
- Air Conditioner, Central Air
Appliances
- Included: Dishwasher, Dryer, Microwave, Oven, Range, Range Oven, Refrigerator, Washer
- Laundry: In Garage, In Unit
Features
- Breakfast Area, Dining Area
- Flooring: Hardwood
- Has fireplace: Yes
- Furnished: Yes
Interior area
- Total interior livable area: 1,346 sqft
Property
Parking
- Total spaces: 5
- Parking features: Attached, Covered
- Has attached garage: Yes
- Details: Contact manager
Features
- Stories: 1
- Exterior features: Contact manager
Details
- Parcel number: 2170008007
Construction
Type & style
- Home type: SingleFamily
- Architectural style: Bungalow
- Property subtype: SingleFamily
Materials
- Roof: Composition,Shake Shingle
Condition
- Year built: 1954
Utilities & green energy
- Utilities for property: Water
Community & HOA
Location
- Region: Woodland Hills
Financial & listing details
- Lease term: 1+Year
Price history
| Date | Event | Price |
|---|---|---|
| 2/12/2025 | Listed for rent | $7,000+4.5%$5/sqft |
Source: | ||
| 2/8/2025 | Listing removed | $6,700$5/sqft |
Source: | ||
| 2/4/2025 | Price change | $6,700-10.7%$5/sqft |
Source: | ||
| 1/28/2025 | Listed for rent | $7,500$6/sqft |
Source: | ||
| 9/22/2023 | Sold | $1,050,000$780/sqft |
Source: | ||
![[object Object]](https://photos.zillowstatic.com/fp/2fb02af1a7a01299c1c2195f68db6636-p_i.jpg)
