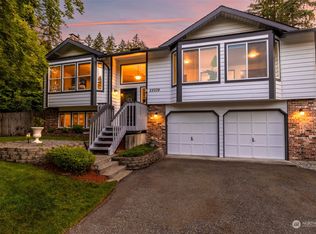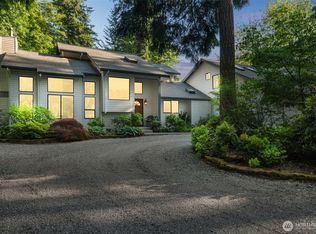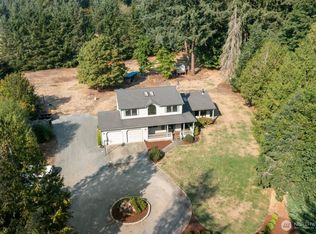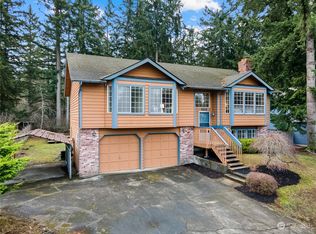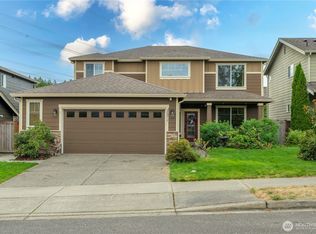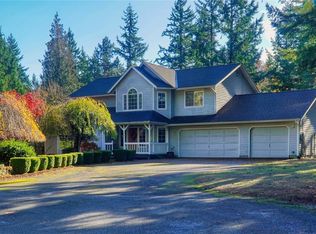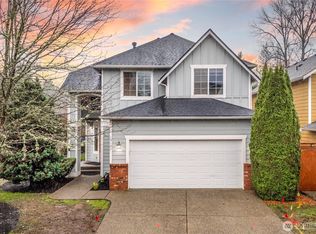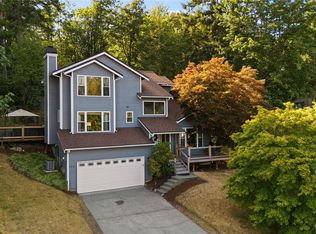Step into this charming 3BR, 2.5BA home nestled in the heart of Maple Valley! This home features a perfect blend of modern updates & classic charm, boasting new windows throughout that flood the space with natural light, stunning real hardwood floors, fully remodeled kitchen with granite countertops & soft-close cabinets & all newer appliances. Each bathroom has been beautifully updated, showcasing stylish tile floors & sleek quartz countertops. This property includes a durable concrete roof, central vacuum system, & modern amenities like newer AC unit, newer furnace, outdoor hot tub, fire pit, six-car driveway, stunning landscaping located close to shopping areas, scenic trails, Lake Wilderness, & golf course.
Pending
Listed by:
Nicole McQueen,
Realty One Group Turn Key
Price cut: $15K (10/26)
$725,000
22015 SE 244th Place, Maple Valley, WA 98038
3beds
2,150sqft
Est.:
Single Family Residence
Built in 1984
0.32 Acres Lot
$710,400 Zestimate®
$337/sqft
$-- HOA
What's special
Sleek quartz countertopsStylish tile floorsFully remodeled kitchenNatural lightSix-car drivewayStunning real hardwood floorsNewer furnace
- 120 days |
- 673 |
- 20 |
Likely to sell faster than
Zillow last checked: 8 hours ago
Listing updated: November 25, 2025 at 09:10pm
Listed by:
Nicole McQueen,
Realty One Group Turn Key
Source: NWMLS,MLS#: 2421690
Facts & features
Interior
Bedrooms & bathrooms
- Bedrooms: 3
- Bathrooms: 3
- Full bathrooms: 2
- 1/2 bathrooms: 1
- Main level bathrooms: 2
- Main level bedrooms: 1
Primary bedroom
- Level: Main
Bathroom full
- Level: Main
Other
- Level: Main
Dining room
- Level: Main
Entry hall
- Level: Main
Family room
- Level: Main
Kitchen with eating space
- Level: Main
Living room
- Level: Main
Utility room
- Level: Main
Heating
- Fireplace, Forced Air, Heat Pump, Electric, Natural Gas
Cooling
- Forced Air, Heat Pump
Appliances
- Included: Dishwasher(s), Dryer(s), Microwave(s), Refrigerator(s), Stove(s)/Range(s), Washer(s), Water Heater: Gas, Water Heater Location: Garage
Features
- Bath Off Primary, Central Vacuum, Ceiling Fan(s), Dining Room, High Tech Cabling, Loft
- Flooring: Ceramic Tile, Hardwood, Carpet
- Doors: French Doors
- Windows: Double Pane/Storm Window, Skylight(s)
- Basement: None
- Number of fireplaces: 2
- Fireplace features: Gas, Main Level: 2, Fireplace
Interior area
- Total structure area: 2,150
- Total interior livable area: 2,150 sqft
Video & virtual tour
Property
Parking
- Total spaces: 3
- Parking features: Attached Carport, Driveway, Attached Garage, RV Parking
- Attached garage spaces: 3
- Has carport: Yes
Features
- Levels: One and One Half
- Stories: 1
- Entry location: Main
- Patio & porch: Bath Off Primary, Built-In Vacuum, Ceiling Fan(s), Double Pane/Storm Window, Dining Room, Fireplace, French Doors, High Tech Cabling, Hot Tub/Spa, Loft, Skylight(s), Water Heater
- Has spa: Yes
- Spa features: Indoor
- Has view: Yes
- View description: Territorial
Lot
- Size: 0.32 Acres
- Features: Corner Lot, Cul-De-Sac, Paved, Fenced-Partially, Gas Available, High Speed Internet, Hot Tub/Spa, Outbuildings, Patio, Propane, RV Parking
- Topography: Level
- Residential vegetation: Brush, Fruit Trees, Garden Space, Wooded
Details
- Parcel number: 41240000480
- Zoning: SFR, R-6
- Zoning description: Jurisdiction: City
- Special conditions: Standard
- Other equipment: Leased Equipment: No
Construction
Type & style
- Home type: SingleFamily
- Architectural style: Craftsman
- Property subtype: Single Family Residence
Materials
- Brick, Cement/Concrete, Wood Siding
- Roof: Tile
Condition
- Updated/Remodeled
- Year built: 1984
- Major remodel year: 1984
Utilities & green energy
- Electric: Company: PSE
- Sewer: Septic Tank, Company: Septic
- Water: Public, Company: Cedar River
- Utilities for property: Direct Tv, Century Link
Community & HOA
Community
- Subdivision: Lake Wilderness
Location
- Region: Maple Valley
Financial & listing details
- Price per square foot: $337/sqft
- Tax assessed value: $704,000
- Annual tax amount: $7,812
- Date on market: 6/7/2025
- Cumulative days on market: 190 days
- Listing terms: Cash Out,Conventional,FHA,VA Loan
- Inclusions: Dishwasher(s), Dryer(s), Leased Equipment, Microwave(s), Refrigerator(s), Stove(s)/Range(s), Washer(s)
Estimated market value
$710,400
$675,000 - $746,000
$3,591/mo
Price history
Price history
| Date | Event | Price |
|---|---|---|
| 11/18/2025 | Pending sale | $725,000$337/sqft |
Source: | ||
| 10/26/2025 | Price change | $725,000-2%$337/sqft |
Source: | ||
| 10/6/2025 | Price change | $740,000-2.5%$344/sqft |
Source: | ||
| 9/8/2025 | Price change | $759,000-2.1%$353/sqft |
Source: | ||
| 9/3/2025 | Price change | $775,000-1.3%$360/sqft |
Source: | ||
Public tax history
Public tax history
| Year | Property taxes | Tax assessment |
|---|---|---|
| 2024 | $7,812 +13.4% | $704,000 +15.8% |
| 2023 | $6,891 +5.6% | $608,000 -12% |
| 2022 | $6,525 +3% | $691,000 +23.6% |
Find assessor info on the county website
BuyAbility℠ payment
Est. payment
$4,279/mo
Principal & interest
$3530
Property taxes
$495
Home insurance
$254
Climate risks
Neighborhood: 98038
Nearby schools
GreatSchools rating
- 6/10Lake Wilderness Elementary SchoolGrades: PK-5Distance: 0.1 mi
- 8/10Maple View Middle SchoolGrades: 6-8Distance: 2.5 mi
- 8/10Tahoma Senior High SchoolGrades: 9-12Distance: 2 mi
Schools provided by the listing agent
- Elementary: Lake Wilderness Elem
- Middle: Maple View Middle School
- High: Tahoma Snr High
Source: NWMLS. This data may not be complete. We recommend contacting the local school district to confirm school assignments for this home.
- Loading
