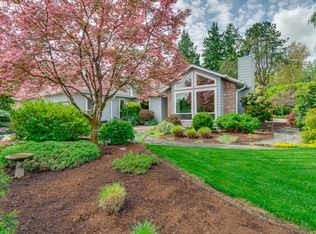Charming log home in private treed setting. 2 homes on 2 tax lots, minutes to I-5. 2nd bedroom has double Murphy Bed & clawfoot tub. Home exterior: pressure washed, stained & clear-coated. Columbia River basalt natural gas fireplace w/heatilator. Hardwood floors, Pozzi windows & Trex decks. 25x50 covered RV parking. 2,400 SF cement floor shop w/ in-ground hoist, bathroom & lounge. Development potential. Raised bed garden, apples, pears & plums. Shown by appointment only. Home not seen from road.
This property is off market, which means it's not currently listed for sale or rent on Zillow. This may be different from what's available on other websites or public sources.
