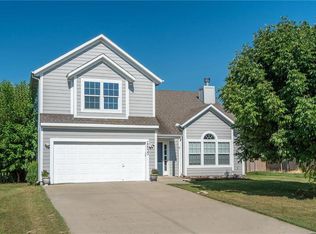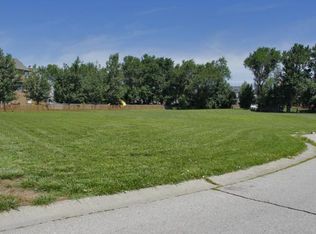Compare to new, this 4 bed, 3 full bath has everything including a 30 x 18 stamped concrete patio with fire pit. Kitchen features granite countertops, a 6 x 4 walk-in pantry, subway tile backsplash, stainless appliances, & a breakfast bar area. Dining room off the kitchen opens to an 11 x 10 deck. 16 x 14 great room features 12-foot ceilings & wood burning fireplace. Nice sized master with a tray ceiling, 8 x 6 walk-in closet. finished lower level rec room includes 4th bed & 3rd bath. Dir: 1 Add Rmk:
This property is off market, which means it's not currently listed for sale or rent on Zillow. This may be different from what's available on other websites or public sources.

