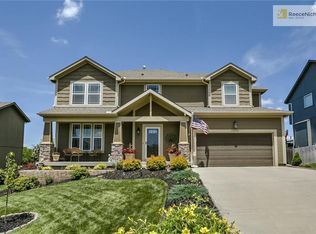Sold
Price Unknown
22012 W 95th Ter, Lenexa, KS 66220
4beds
2,322sqft
Single Family Residence
Built in 2013
8,400 Square Feet Lot
$473,800 Zestimate®
$--/sqft
$2,833 Estimated rent
Home value
$473,800
$450,000 - $497,000
$2,833/mo
Zestimate® history
Loading...
Owner options
Explore your selling options
What's special
Best price in the area!! This is the floor plan will make you the perfect host with the large formal dining room, eat-in kitchen with breakfast bar, granite countertops and a perfect view of the backyard plus an inviting living room with a fireplace. Convenient bedroom level laundry room. The full, daylight basement provides great storage and can be finished to provide additional living space. The garage is equipped with an overhead storage system that stays!
Great location-close to schools, recreation, shopping, dining and great highway access.
Square footage, room sizes and taxes are approximate and should be verified by buyer.
Zillow last checked: 8 hours ago
Listing updated: March 01, 2024 at 10:07am
Listing Provided by:
Brenda Hanson 913-244-1278,
KW Diamond Partners
Bought with:
Spencer Bishop
Realty Executives
Source: Heartland MLS as distributed by MLS GRID,MLS#: 2464935
Facts & features
Interior
Bedrooms & bathrooms
- Bedrooms: 4
- Bathrooms: 3
- Full bathrooms: 2
- 1/2 bathrooms: 1
Primary bedroom
- Features: All Carpet, Ceiling Fan(s), Walk-In Closet(s)
- Level: Second
- Dimensions: 17 x 18
Bedroom 2
- Features: All Carpet
- Level: Second
- Dimensions: 12 x 11
Bedroom 3
- Features: All Carpet
- Level: Second
- Dimensions: 12 x 11
Bedroom 4
- Features: All Carpet, Walk-In Closet(s)
- Level: Second
- Dimensions: 12 x 11
Primary bathroom
- Features: Double Vanity, Separate Shower And Tub
- Level: Second
Dining room
- Features: Carpet
- Level: First
Kitchen
- Features: Granite Counters, Pantry
- Level: First
Living room
- Features: Carpet, Ceiling Fan(s), Fireplace
- Level: First
Heating
- Natural Gas
Cooling
- Electric
Appliances
- Included: Dishwasher, Disposal, Microwave, Built-In Electric Oven
- Laundry: Bedroom Level, Laundry Room
Features
- Ceiling Fan(s), Pantry, Vaulted Ceiling(s), Walk-In Closet(s)
- Flooring: Carpet, Wood
- Basement: Concrete,Daylight,Full,Sump Pump
- Number of fireplaces: 1
- Fireplace features: Living Room
Interior area
- Total structure area: 2,322
- Total interior livable area: 2,322 sqft
- Finished area above ground: 2,322
- Finished area below ground: 0
Property
Parking
- Total spaces: 2
- Parking features: Attached, Garage Door Opener, Garage Faces Front
- Attached garage spaces: 2
Features
- Patio & porch: Patio, Porch
- Spa features: Bath
- Fencing: Wood
Lot
- Size: 8,400 sqft
- Features: City Lot
Details
- Parcel number: IP035800000012
Construction
Type & style
- Home type: SingleFamily
- Architectural style: Traditional
- Property subtype: Single Family Residence
Materials
- Frame, Wood Siding
- Roof: Composition
Condition
- Year built: 2013
Details
- Builder model: Addison
- Builder name: Prieb
Utilities & green energy
- Sewer: Public Sewer
- Water: Public
Community & neighborhood
Security
- Security features: Smoke Detector(s)
Location
- Region: Lenexa
- Subdivision: Brampton West
HOA & financial
HOA
- Has HOA: Yes
- HOA fee: $469 annually
- Services included: Curbside Recycle, Trash
- Association name: Brampton West
Other
Other facts
- Listing terms: Cash,Conventional,FHA,VA Loan
- Ownership: Private
Price history
| Date | Event | Price |
|---|---|---|
| 2/29/2024 | Sold | -- |
Source: | ||
| 1/30/2024 | Pending sale | $433,500$187/sqft |
Source: | ||
| 1/22/2024 | Contingent | $433,500$187/sqft |
Source: | ||
| 11/12/2023 | Price change | $433,500-0.3%$187/sqft |
Source: | ||
| 10/29/2023 | Price change | $435,000-0.2%$187/sqft |
Source: | ||
Public tax history
| Year | Property taxes | Tax assessment |
|---|---|---|
| 2024 | $5,842 -3.5% | $47,633 -1.5% |
| 2023 | $6,054 +10.4% | $48,347 +13.3% |
| 2022 | $5,482 | $42,677 +10.5% |
Find assessor info on the county website
Neighborhood: 66220
Nearby schools
GreatSchools rating
- 7/10Manchester Park Elementary SchoolGrades: PK-5Distance: 0.5 mi
- 8/10Prairie Trail Middle SchoolGrades: 6-8Distance: 1.5 mi
- 10/10Olathe Northwest High SchoolGrades: 9-12Distance: 1.9 mi
Schools provided by the listing agent
- Elementary: Manchester Park
- Middle: Prairie Trail
- High: Olathe Northwest
Source: Heartland MLS as distributed by MLS GRID. This data may not be complete. We recommend contacting the local school district to confirm school assignments for this home.
Get a cash offer in 3 minutes
Find out how much your home could sell for in as little as 3 minutes with a no-obligation cash offer.
Estimated market value
$473,800
Get a cash offer in 3 minutes
Find out how much your home could sell for in as little as 3 minutes with a no-obligation cash offer.
Estimated market value
$473,800
