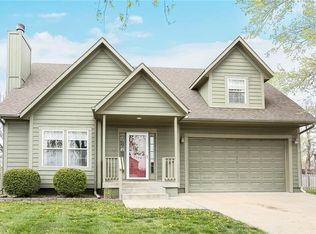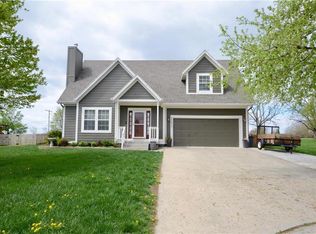Gorgeous 2 story home with open floor plan and lots of natural light. Enjoy the eat in kitchen with tons of cabinet storage and a great view of the backyard. Vaulted great room with stone fireplace. Huge master suite with tiled bath and double vanity, walk in closet with additional bonus closet. Large bedroom level laundry room. Awesome man cave or finished basement with rec room, 4th bedroom and 3rd full bath. BRAND NEW CARPET! Fabulous cul-de-sac lot with in ground sprinkler!
This property is off market, which means it's not currently listed for sale or rent on Zillow. This may be different from what's available on other websites or public sources.

