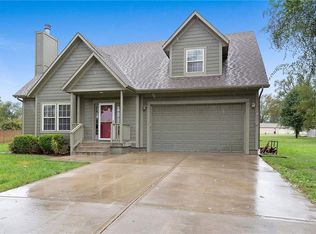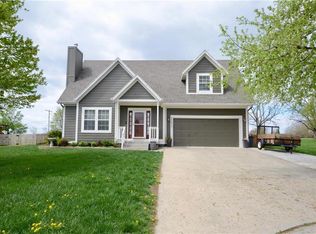Sold
Price Unknown
22011 Elm St, Spring Hill, KS 66083
4beds
2,083sqft
Single Family Residence
Built in 2004
10,425 Square Feet Lot
$402,500 Zestimate®
$--/sqft
$2,662 Estimated rent
Home value
$402,500
$274,000 - $588,000
$2,662/mo
Zestimate® history
Loading...
Owner options
Explore your selling options
What's special
Charming Cul-de-Sac Home with Massive Fenced Yard, Finished Basement & Ideal Location!
Welcome to your dream home—nestled on a quiet cul-de-sac and boasting an *enormous fenced backyard* perfect for play, gardening, entertaining, or simply relaxing in your own private outdoor oasis. Whether you're looking for space to grow, room to host, or a peaceful retreat, this home has it all.
Step inside to find a bright and airy vaulted living room featuring rich wood floors and expansive windows that flood the space with natural light. The open layout flows into a warm and inviting kitchen, complete with **beautiful wood-stained cabinetry**, ample counter space, and a **large pantry** to keep everything organized and within reach.
Large windows throughout the home provide gorgeous views of the **lush backyard**, offering endless possibilities—from swing sets and trampolines to backyard movie nights.
Upstairs, retreat to your **spacious primary suite**, complete with a generous **walk-in closet** and a charming **bonus hidden closet** for extra storage or a secret hideaway. Two additional bedrooms are located along an open catwalk overlooking the living room, creating an airy and connected feel throughout the home.
The **finished basement** adds even more versatile living space—ideal for a **cozy media room, game night central, or a home gym**. You’ll also find a **4th bedroom**, a **3rd full bathroom**, and a large storage room to keep everything tidy and out of sight.
Situated in a well-maintained neighborhood, this home offers unbeatable convenience with easy access to major highways, top-rated schools, and just minutes from the Spring Hill Aquatic Center perfect for fun-filled summer days for all ages!
Zillow last checked: 8 hours ago
Listing updated: May 16, 2025 at 07:27pm
Listing Provided by:
Jackie Stahl 913-707-7241,
KW Diamond Partners
Bought with:
La Dean Bradshaw, SP00225248
KW KANSAS CITY METRO
Source: Heartland MLS as distributed by MLS GRID,MLS#: 2542809
Facts & features
Interior
Bedrooms & bathrooms
- Bedrooms: 4
- Bathrooms: 4
- Full bathrooms: 3
- 1/2 bathrooms: 1
Primary bedroom
- Features: Carpet, Ceiling Fan(s), Walk-In Closet(s)
- Level: Second
- Area: 196 Square Feet
- Dimensions: 14 x 14
Bedroom 2
- Features: Carpet, Ceiling Fan(s)
- Level: Second
- Area: 100 Square Feet
- Dimensions: 10 x 10
Bedroom 3
- Features: Carpet, Ceiling Fan(s)
- Level: Second
- Area: 130 Square Feet
- Dimensions: 13 x 10
Primary bathroom
- Features: Ceramic Tiles, Double Vanity, Shower Only
- Level: Second
- Area: 56 Square Feet
- Dimensions: 8 x 7
Bathroom 1
- Features: Ceramic Tiles, Shower Over Tub
- Level: Second
- Area: 63 Square Feet
- Dimensions: 9 x 7
Bathroom 1
- Features: Ceramic Tiles, Shower Only
- Level: Basement
- Area: 32 Square Feet
- Dimensions: 8 x 4
Great room
- Features: Ceiling Fan(s), Fireplace
- Level: First
- Area: 322 Square Feet
- Dimensions: 23 x 14
Half bath
- Level: First
- Area: 35 Square Feet
- Dimensions: 7 x 5
Kitchen
- Features: Ceiling Fan(s), Pantry
- Level: First
- Area: 238 Square Feet
- Dimensions: 17 x 14
Laundry
- Features: Ceramic Tiles
- Level: Second
- Area: 50 Square Feet
- Dimensions: 10 x 5
Other
- Level: Basement
- Area: 108 Square Feet
- Dimensions: 12 x 9
Recreation room
- Level: Basement
- Area: 196 Square Feet
- Dimensions: 14 x 14
Heating
- Heat Pump
Cooling
- Electric, Heat Pump
Appliances
- Included: Dishwasher, Disposal, Built-In Oven
- Laundry: Bedroom Level, Laundry Room
Features
- Pantry, Vaulted Ceiling(s), Walk-In Closet(s)
- Flooring: Carpet, Wood
- Basement: Finished
- Number of fireplaces: 1
- Fireplace features: Great Room
Interior area
- Total structure area: 2,083
- Total interior livable area: 2,083 sqft
- Finished area above ground: 1,627
- Finished area below ground: 456
Property
Parking
- Total spaces: 2
- Parking features: Attached, Garage Faces Front
- Attached garage spaces: 2
Features
- Patio & porch: Patio
Lot
- Size: 10,425 sqft
- Dimensions: 75 x 139
- Features: Cul-De-Sac
Details
- Parcel number: 0362304809023000
Construction
Type & style
- Home type: SingleFamily
- Architectural style: Traditional
- Property subtype: Single Family Residence
Materials
- Frame
- Roof: Composition
Condition
- Year built: 2004
Utilities & green energy
- Sewer: Public Sewer
- Water: Public
Community & neighborhood
Location
- Region: Spring Hill
- Subdivision: Village on Victory
HOA & financial
HOA
- Has HOA: No
Other
Other facts
- Listing terms: Cash,Conventional,FHA,USDA Loan,VA Loan
- Ownership: Private
Price history
| Date | Event | Price |
|---|---|---|
| 5/15/2025 | Sold | -- |
Source: | ||
| 4/12/2025 | Contingent | $355,000$170/sqft |
Source: | ||
| 4/11/2025 | Listed for sale | $355,000$170/sqft |
Source: | ||
| 1/15/2020 | Sold | -- |
Source: | ||
Public tax history
Tax history is unavailable.
Neighborhood: 66083
Nearby schools
GreatSchools rating
- 2/10Kansas Virtual Academy (KSVA)Grades: K-6Distance: 0.6 mi
- 6/10Spring Hill Middle SchoolGrades: 6-8Distance: 0.6 mi
- 7/10Spring Hill High SchoolGrades: 9-12Distance: 3.4 mi
Schools provided by the listing agent
- Elementary: Spring Hill
- Middle: Spring Hill
- High: Spring Hill
Source: Heartland MLS as distributed by MLS GRID. This data may not be complete. We recommend contacting the local school district to confirm school assignments for this home.
Get a cash offer in 3 minutes
Find out how much your home could sell for in as little as 3 minutes with a no-obligation cash offer.
Estimated market value
$402,500
Get a cash offer in 3 minutes
Find out how much your home could sell for in as little as 3 minutes with a no-obligation cash offer.
Estimated market value
$402,500

