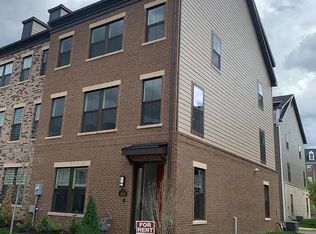Beautiful Townhouse with Garage minutes from Dulles Town Center! New Paint, New Carpet on stairs and Upper Level, Hardwood flooring 2nd level, LVP on lower level. Master BR with Walk In Closet and Bath with Soaking Tub & Separate Shower. Fully Fenced Back Yard. Deck with Retractable Awning! Easy access to 28, Toll Road/Dulles Access Road!
Townhouse for rent
$2,950/mo
22011 Box Car Sq, Sterling, VA 20166
3beds
1,719sqft
Price may not include required fees and charges.
Townhouse
Available now
Cats, dogs OK
Central air, electric, ceiling fan
In unit laundry
1 Attached garage space parking
Natural gas, forced air, fireplace
What's special
Lvp on lower levelNew carpetNew paintHardwood flooring
- 4 days
- on Zillow |
- -- |
- -- |
Travel times
Get serious about saving for a home
Consider a first-time homebuyer savings account designed to grow your down payment with up to a 6% match & 4.15% APY.
Facts & features
Interior
Bedrooms & bathrooms
- Bedrooms: 3
- Bathrooms: 4
- Full bathrooms: 2
- 1/2 bathrooms: 2
Rooms
- Room types: Dining Room, Family Room
Heating
- Natural Gas, Forced Air, Fireplace
Cooling
- Central Air, Electric, Ceiling Fan
Appliances
- Included: Dishwasher, Disposal, Dryer, Microwave, Refrigerator, Washer
- Laundry: In Unit
Features
- Ceiling Fan(s), Combination Kitchen/Dining, Floor Plan - Traditional, Primary Bath(s), Upgraded Countertops, Walk In Closet
- Has basement: Yes
- Has fireplace: Yes
Interior area
- Total interior livable area: 1,719 sqft
Property
Parking
- Total spaces: 1
- Parking features: Attached, Driveway, Covered
- Has attached garage: Yes
- Details: Contact manager
Features
- Exterior features: Architecture Style: Traditional, Attached Garage, Bedroom 2, Bedroom 3, Combination Kitchen/Dining, Community, Concrete Driveway, Deck, Driveway, Floor Plan - Traditional, Garage Door Opener, Gas, Gas Water Heater, Heating system: Forced Air, Heating: Gas, Humidifier, Ice Maker, Kitchen, Living Room, Oven/Range - Gas, Pool - Outdoor, Primary Bath(s), Primary Bedroom, Roof Type: Composition, Tot Lots/Playground, Upgraded Countertops, Walk In Closet, Window Treatments
Details
- Parcel number: 031172644000
Construction
Type & style
- Home type: Townhouse
- Property subtype: Townhouse
Materials
- Roof: Composition
Condition
- Year built: 1998
Building
Management
- Pets allowed: Yes
Community & HOA
Community
- Features: Pool
HOA
- Amenities included: Pool
Location
- Region: Sterling
Financial & listing details
- Lease term: Contact For Details
Price history
| Date | Event | Price |
|---|---|---|
| 7/3/2025 | Listed for rent | $2,950+40.5%$2/sqft |
Source: Bright MLS #VALO2101230 | ||
| 8/17/2017 | Listing removed | $2,100$1/sqft |
Source: Weichert Realtors | ||
| 8/2/2017 | Price change | $2,100-4.5%$1/sqft |
Source: Weichert Realtors | ||
| 7/24/2017 | Listed for rent | $2,200$1/sqft |
Source: Weichert, REALTORS #LO10008698 | ||
| 7/14/2017 | Sold | $375,000$218/sqft |
Source: | ||
![[object Object]](https://photos.zillowstatic.com/fp/dc704ed36615e70f104a45e216a5186f-p_i.jpg)
