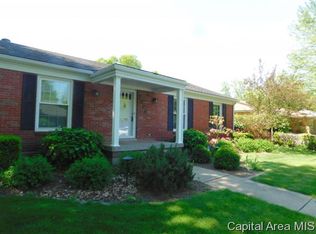Sold for $249,900
$249,900
2201 Wydown Ave, Springfield, IL 62704
3beds
1,610sqft
Single Family Residence, Residential
Built in 1961
-- sqft lot
$255,300 Zestimate®
$155/sqft
$1,936 Estimated rent
Home value
$255,300
$235,000 - $278,000
$1,936/mo
Zestimate® history
Loading...
Owner options
Explore your selling options
What's special
Charming brick ranch in a peaceful neighborhood! Welcome to this beautifully maintained 3 bedroom, 2 bath home that sits on a corner lot and blends timeless curb appeal with modern comfort. Step inside to find a bright inviting living space with a wall of large windows that floods the room with natural light. The spacious living room offers the perfect spot to relax or entertain. The well-appointed kitchen and bedrooms continues the homes warm and welcoming feel, with tasteful finishes and ample natural light throughout. The primary bedroom offers a full bathroom, serene views of the yard and plenty of space for rest and relaxation. You will love the unfinished basement which has endless possibilities. Outside, enjoy the privacy of the tree lined lot with covered back patio- ideal for morning coffee or summer evenings! The fenced backyard, established neighborhood & 2 car garage detached garage are just some of the additional perks of this home! Conveniently located near schools, parks, and local amenities, this home is the perfect blend of classic charm and everyday convenience! Major recent updates include: roof 2021 & hot water heater 2022. Be sure to schedule your showing today because this one surely wont last!
Zillow last checked: 8 hours ago
Listing updated: September 02, 2025 at 01:01pm
Listed by:
Krystal K Buscher Mobl:217-553-9280,
The Real Estate Group, Inc.
Bought with:
Susan Disco, 475160983
The Real Estate Group, Inc.
Source: RMLS Alliance,MLS#: CA1037961 Originating MLS: Capital Area Association of Realtors
Originating MLS: Capital Area Association of Realtors

Facts & features
Interior
Bedrooms & bathrooms
- Bedrooms: 3
- Bathrooms: 2
- Full bathrooms: 2
Bedroom 1
- Level: Main
- Dimensions: 13ft 3in x 12ft 1in
Bedroom 2
- Level: Main
- Dimensions: 13ft 1in x 12ft 1in
Bedroom 3
- Level: Main
- Dimensions: 13ft 1in x 10ft 0in
Other
- Level: Main
- Dimensions: 13ft 1in x 9ft 6in
Kitchen
- Level: Main
- Dimensions: 13ft 3in x 20ft 1in
Living room
- Level: Main
- Dimensions: 13ft 1in x 18ft 9in
Main level
- Area: 1610
Heating
- Forced Air
Cooling
- Central Air
Appliances
- Included: Dishwasher, Dryer, Microwave, Range, Refrigerator, Washer
Features
- Ceiling Fan(s)
- Windows: Blinds
- Basement: Full,Unfinished
Interior area
- Total structure area: 1,610
- Total interior livable area: 1,610 sqft
Property
Parking
- Total spaces: 2
- Parking features: Detached
- Garage spaces: 2
Features
- Patio & porch: Patio
Lot
- Dimensions: 110 x 105 x c-42 x 80 x 135
- Features: Corner Lot
Details
- Parcel number: 2206.0331011
Construction
Type & style
- Home type: SingleFamily
- Architectural style: Ranch
- Property subtype: Single Family Residence, Residential
Materials
- Brick
- Foundation: Concrete Perimeter
- Roof: Shingle
Condition
- New construction: No
- Year built: 1961
Utilities & green energy
- Sewer: Public Sewer
- Water: Public
Community & neighborhood
Location
- Region: Springfield
- Subdivision: Fox Meadow
Price history
| Date | Event | Price |
|---|---|---|
| 8/28/2025 | Sold | $249,900$155/sqft |
Source: | ||
| 7/23/2025 | Pending sale | $249,900$155/sqft |
Source: | ||
| 7/20/2025 | Listed for sale | $249,900+11.1%$155/sqft |
Source: | ||
| 5/5/2023 | Sold | $225,000-4.3%$140/sqft |
Source: | ||
| 4/6/2023 | Pending sale | $235,000$146/sqft |
Source: | ||
Public tax history
| Year | Property taxes | Tax assessment |
|---|---|---|
| 2024 | $7,081 +12.8% | $84,298 +9.5% |
| 2023 | $6,277 +44.7% | $76,999 +41.5% |
| 2022 | $4,338 +3.9% | $54,413 +3.9% |
Find assessor info on the county website
Neighborhood: 62704
Nearby schools
GreatSchools rating
- 9/10Owen Marsh Elementary SchoolGrades: K-5Distance: 1 mi
- 3/10Benjamin Franklin Middle SchoolGrades: 6-8Distance: 1.4 mi
- 7/10Springfield High SchoolGrades: 9-12Distance: 2.6 mi
Schools provided by the listing agent
- Elementary: Marsh
- Middle: Franklin
- High: Springfield
Source: RMLS Alliance. This data may not be complete. We recommend contacting the local school district to confirm school assignments for this home.
Get pre-qualified for a loan
At Zillow Home Loans, we can pre-qualify you in as little as 5 minutes with no impact to your credit score.An equal housing lender. NMLS #10287.
