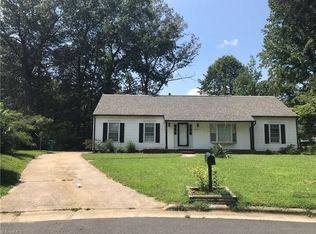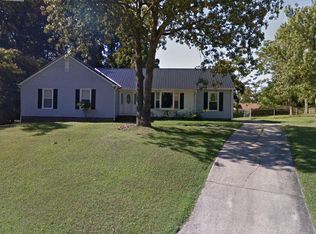Sold for $249,900
$249,900
2201 Waynick St, High Point, NC 27265
4beds
1,695sqft
Stick/Site Built, Residential, Single Family Residence
Built in 1970
0.5 Acres Lot
$279,200 Zestimate®
$--/sqft
$2,646 Estimated rent
Home value
$279,200
$265,000 - $293,000
$2,646/mo
Zestimate® history
Loading...
Owner options
Explore your selling options
What's special
Beautiful renovated home. New roof, soffit and fascia. New siding, new windows, new HVAC and electric panel. 2 out buildings on ½ an acre. Enjoy eating in the new kitchen with granite countertops, tiled backsplash and stainless-steel appliances. Featuring fresh new paint throughout, luxury vile floors and new carpet. All 3 bathrooms have been updated with new vanities, tile and gorgeous light fixtures. This one will not last long. Hurry and make an appointment.
Zillow last checked: 8 hours ago
Listing updated: April 11, 2024 at 08:46am
Listed by:
Steve Toop 910-791-2829,
United Brokers Ltd.
Bought with:
Shannon Wrenn, 308170
Howard Hanna Allen Tate - Burlington
Source: Triad MLS,MLS#: 1099148 Originating MLS: Winston-Salem
Originating MLS: Winston-Salem
Facts & features
Interior
Bedrooms & bathrooms
- Bedrooms: 4
- Bathrooms: 3
- Full bathrooms: 2
- 1/2 bathrooms: 1
Primary bedroom
- Level: Upper
- Dimensions: 12 x 14.42
Bedroom 2
- Level: Upper
- Dimensions: 10.17 x 11.75
Bedroom 3
- Level: Upper
- Dimensions: 9.5 x 10.75
Bedroom 4
- Level: Lower
- Dimensions: 12.75 x 11
Dining room
- Level: Main
- Dimensions: 11.17 x 12.25
Great room
- Level: Lower
- Dimensions: 12.75 x 21.67
Kitchen
- Level: Main
- Dimensions: 11 x 12.25
Laundry
- Level: Lower
- Dimensions: 6.42 x 7.5
Living room
- Level: Main
- Dimensions: 11.42 x 15
Heating
- Fireplace(s), Forced Air, Electric
Cooling
- Central Air
Appliances
- Included: Microwave, Cooktop, Dishwasher, Disposal, Exhaust Fan, Gas Water Heater
- Laundry: Dryer Connection, In Basement, Washer Hookup
Features
- Great Room, Built-in Features, Ceiling Fan(s), Dead Bolt(s), Pantry, Solid Surface Counter
- Flooring: Carpet, Tile
- Doors: Insulated Doors
- Windows: Storm Window(s)
- Basement: Crawl Space
- Number of fireplaces: 1
- Fireplace features: Blower Fan, Basement
Interior area
- Total structure area: 1,695
- Total interior livable area: 1,695 sqft
- Finished area above ground: 1,143
- Finished area below ground: 552
Property
Parking
- Parking features: Driveway, On Street
- Has uncovered spaces: Yes
Features
- Levels: Multi/Split
- Pool features: None
- Fencing: Fenced
Lot
- Size: 0.50 Acres
Details
- Parcel number: 0178014
- Zoning: r
- Special conditions: Owner Sale
Construction
Type & style
- Home type: SingleFamily
- Architectural style: Split Level
- Property subtype: Stick/Site Built, Residential, Single Family Residence
Materials
- Vinyl Siding
Condition
- Year built: 1970
Utilities & green energy
- Sewer: Public Sewer
- Water: Public
Community & neighborhood
Security
- Security features: Security Lights, Carbon Monoxide Detector(s), Smoke Detector(s)
Location
- Region: High Point
- Subdivision: Fieldstone
Other
Other facts
- Listing terms: Cash,Conventional,FHA,VA Loan
Price history
| Date | Event | Price |
|---|---|---|
| 4/19/2023 | Sold | $249,900 |
Source: | ||
| 3/17/2023 | Pending sale | $249,900 |
Source: | ||
| 3/13/2023 | Listed for sale | $249,900+85.1% |
Source: | ||
| 11/30/2022 | Sold | $135,000 |
Source: | ||
| 10/24/2022 | Pending sale | $135,000 |
Source: | ||
Public tax history
| Year | Property taxes | Tax assessment |
|---|---|---|
| 2025 | $1,692 | $198,700 |
| 2024 | $1,692 +65.4% | $198,700 |
| 2023 | $1,023 | $198,700 +30.9% |
Find assessor info on the county website
Neighborhood: 27265
Nearby schools
GreatSchools rating
- 7/10Montlieu Academy of TechnologyGrades: PK-5Distance: 1 mi
- 4/10Laurin Welborn MiddleGrades: 6-8Distance: 0.6 mi
- 6/10T Wingate Andrews High SchoolGrades: 9-12Distance: 0.3 mi
Get a cash offer in 3 minutes
Find out how much your home could sell for in as little as 3 minutes with a no-obligation cash offer.
Estimated market value$279,200
Get a cash offer in 3 minutes
Find out how much your home could sell for in as little as 3 minutes with a no-obligation cash offer.
Estimated market value
$279,200

