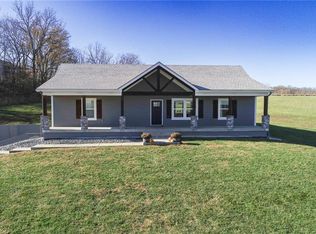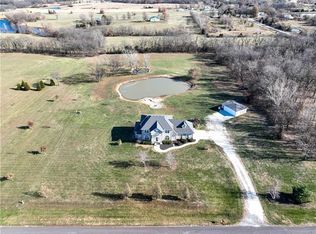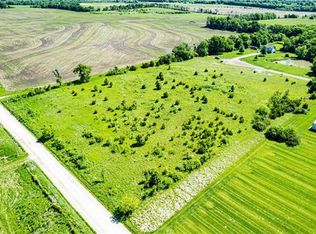Did someone say house in the country?! This spacious, stunning home in Bates City is showing off it's amazing location and can be yours just in time to kick off the fall days ahead! Situated on nearly 5 acres and boasting over 1800 sq ft, this 3 bedroom, 3 bath home with a covered deck offers you all the space you need inside and out! Step inside to find a welcoming, open-concept living/kitchen/dining space perfect for gathering and entertaining. Living room features beautiful windows across the back overlooking the hillside. The heart-of-the-home Kitchen features gorgeous hardwood floors, granite counters, stainless steel appliances, expansive counter and prep spaces, a large island with seating, all while being open to the living and dining room. Outside you will find a 24' x 20' outbuilding with electricity and plenty of space for a garden! This home encompasses functionality, beauty, and fun all at the same time! Schedule your showing today!
This property is off market, which means it's not currently listed for sale or rent on Zillow. This may be different from what's available on other websites or public sources.



