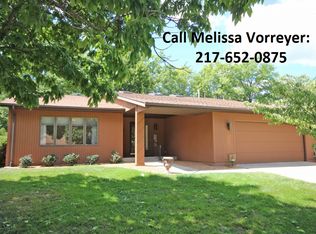Spacious two bedroom, three bath condo with possible third bedroom (no egress) in lower level. This lovely home boasts two main floor living rooms - one with built in bookcases and a wet bar - as well as a formal dining room. Large main floor office with built-ins galore round out the first floor. In addition to the potential third bedroom in the lower level, there is a family room and terrific storage. BRAND NEW water heater, A/C and furnace in February 2019. Roof is 3 years new. Home pre-inspection report is available upon request. Listed below appraised value, so hurry to see her soon!
This property is off market, which means it's not currently listed for sale or rent on Zillow. This may be different from what's available on other websites or public sources.
