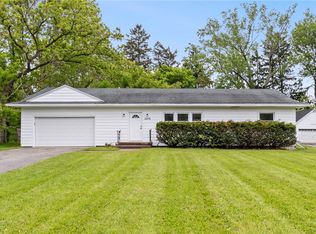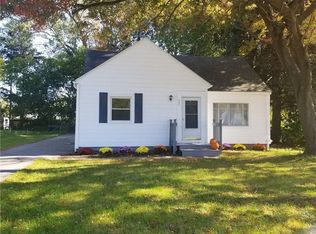Closed
$225,000
2201 W Henrietta Rd, Rochester, NY 14623
3beds
1,586sqft
Single Family Residence
Built in 1956
0.58 Acres Lot
$-- Zestimate®
$142/sqft
$2,293 Estimated rent
Home value
Not available
Estimated sales range
Not available
$2,293/mo
Zestimate® history
Loading...
Owner options
Explore your selling options
What's special
Outstanding Investment Opportunity with Prime Frontage on Furlong Road!
Enjoy easy in-and-out driveway access and an unbeatable location with this spacious ranch, ideally positioned near Henrietta’s shopping, dining, and major commuter routes. Currently tenant-occupied for immediate income, this home features 3+ bedrooms, a bright and open living area, and a well-appointed kitchen. Step outside to the large deck, perfect for entertaining or relaxing, while the walk-out, oversized basement offers endless possibilities for additional living space, storage, or a workshop. A 2-car attached garage adds convenience, and the generous lot with mature trees provides a peaceful setting. With its combination of location, functionality, and income potential, this property is a must-have for any investor’s portfolio.
Zillow last checked: 8 hours ago
Listing updated: October 31, 2025 at 01:31pm
Listed by:
Lynn Walsh Dates 585-750-6024,
Keller Williams Realty Greater Rochester
Bought with:
Steven W. Ward, 30WA0572782
RE/MAX Realty Group
Source: NYSAMLSs,MLS#: R1629689 Originating MLS: Rochester
Originating MLS: Rochester
Facts & features
Interior
Bedrooms & bathrooms
- Bedrooms: 3
- Bathrooms: 1
- Full bathrooms: 1
- Main level bathrooms: 1
- Main level bedrooms: 3
Heating
- Gas, Forced Air
Appliances
- Included: Dishwasher, Electric Oven, Electric Range, Gas Water Heater, Refrigerator
Features
- Eat-in Kitchen, Granite Counters, Kitchen/Family Room Combo, Bedroom on Main Level, Convertible Bedroom
- Flooring: Hardwood, Tile, Varies
- Basement: Full
- Number of fireplaces: 1
Interior area
- Total structure area: 1,586
- Total interior livable area: 1,586 sqft
Property
Parking
- Total spaces: 2
- Parking features: Attached, Garage, Circular Driveway, Driveway
- Attached garage spaces: 2
Features
- Levels: One
- Stories: 1
- Exterior features: Blacktop Driveway
Lot
- Size: 0.58 Acres
- Dimensions: 138 x 226
- Features: Rectangular, Rectangular Lot, Residential Lot
Details
- Parcel number: 2620001481200003023000
- Special conditions: Standard
Construction
Type & style
- Home type: SingleFamily
- Architectural style: Ranch
- Property subtype: Single Family Residence
Materials
- Aluminum Siding, Vinyl Siding
- Foundation: Block
Condition
- Resale
- Year built: 1956
Utilities & green energy
- Electric: Circuit Breakers
- Sewer: Connected
- Water: Connected, Public
- Utilities for property: Sewer Connected, Water Connected
Community & neighborhood
Location
- Region: Rochester
Other
Other facts
- Listing terms: Cash,Conventional,VA Loan
Price history
| Date | Event | Price |
|---|---|---|
| 10/30/2025 | Sold | $225,000+12.6%$142/sqft |
Source: | ||
| 9/10/2025 | Pending sale | $199,900$126/sqft |
Source: | ||
| 8/12/2025 | Listed for sale | $199,900+4.7%$126/sqft |
Source: | ||
| 7/29/2023 | Listing removed | -- |
Source: Zillow Rentals Report a problem | ||
| 7/26/2023 | Price change | $2,200-2.2%$1/sqft |
Source: Zillow Rentals Report a problem | ||
Public tax history
| Year | Property taxes | Tax assessment |
|---|---|---|
| 2024 | -- | $132,600 |
| 2023 | -- | $132,600 |
| 2022 | -- | $132,600 |
Find assessor info on the county website
Neighborhood: 14623
Nearby schools
GreatSchools rating
- 7/10Ethel K Fyle Elementary SchoolGrades: K-3Distance: 3 mi
- 5/10Henry V Burger Middle SchoolGrades: 7-9Distance: 5.3 mi
- 7/10Rush Henrietta Senior High SchoolGrades: 9-12Distance: 3.6 mi
Schools provided by the listing agent
- District: Rush-Henrietta
Source: NYSAMLSs. This data may not be complete. We recommend contacting the local school district to confirm school assignments for this home.

