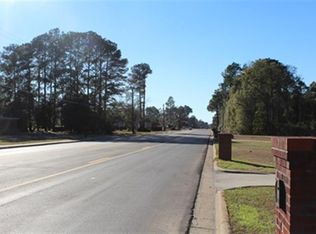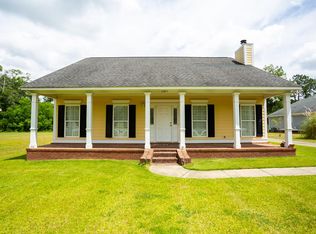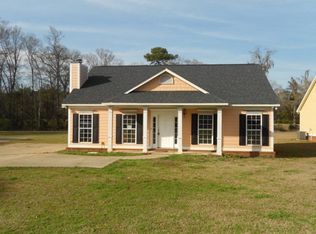WELCOME HOME!!! At just under 1600 square feet, situated on half an acre, built in 2006 and located in WEST ALBANY, this beautiful home has exactly what you're looking for. This three bedroom, two bath home features, an open/split floor plan with a spacious Family Room with recessed lighting, just off the Formal Dining area, a cozy fireplace, a lovely kitchen with stainless steel appliances, gleaming hardwood floors in the main living area with ceramic tile in the wet area. The large Master bedroom has enough space for a sitting area and plenty of natural light for a warm, cozy feel. The Master Bath features a huge walk-in closet, his and hers vanity, and a whirlpool tub, perfect for a relaxing soak after a long day. The exterior of the property includes a second living space or screened porch that would be great for entertaining guests. Just a 10-minute drive from the Albany Mall and a 10-minute drive from Phoebe Hospital, this gem is close to everything. Call today for your private showing!!
This property is off market, which means it's not currently listed for sale or rent on Zillow. This may be different from what's available on other websites or public sources.



