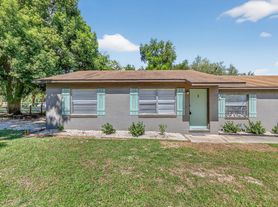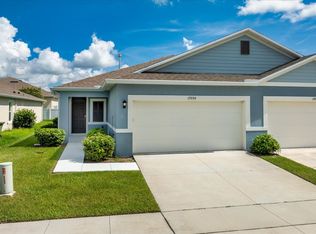Beautifully remodeled 3 bed/1 bath home with spacious yard. Freshly painted in and out. New kitchen and bathroom. New vinyl floors. Covered laundry with hookups. Large carport with screened in front porch. No smoking. No pets.
House for rent
$1,500/mo
2201 Vine St, Leesburg, FL 34748
3beds
1,147sqft
Price may not include required fees and charges.
Single family residence
Available now
No pets
Central air
Hookups laundry
-- Parking
-- Heating
What's special
Large carportCovered laundrySpacious yardScreened in front porchNew kitchenNew vinyl floors
- 73 days |
- -- |
- -- |
Travel times
Zillow can help you save for your dream home
With a 6% savings match, a first-time homebuyer savings account is designed to help you reach your down payment goals faster.
Offer exclusive to Foyer+; Terms apply. Details on landing page.
Facts & features
Interior
Bedrooms & bathrooms
- Bedrooms: 3
- Bathrooms: 1
- Full bathrooms: 1
Cooling
- Central Air
Appliances
- Included: Dishwasher, Oven, Refrigerator, WD Hookup
- Laundry: Hookups
Features
- WD Hookup
Interior area
- Total interior livable area: 1,147 sqft
Property
Parking
- Details: Contact manager
Details
- Parcel number: 271924120000A00100
Construction
Type & style
- Home type: SingleFamily
- Property subtype: Single Family Residence
Community & HOA
Location
- Region: Leesburg
Financial & listing details
- Lease term: 1 Year
Price history
| Date | Event | Price |
|---|---|---|
| 9/25/2025 | Price change | $1,500-6.3%$1/sqft |
Source: Zillow Rentals | ||
| 9/4/2025 | Price change | $1,600-5.9%$1/sqft |
Source: Zillow Rentals | ||
| 8/15/2025 | Listed for rent | $1,700$1/sqft |
Source: Zillow Rentals | ||
| 5/20/2025 | Sold | $135,000-9.4%$118/sqft |
Source: | ||
| 5/2/2025 | Pending sale | $149,000$130/sqft |
Source: | ||

