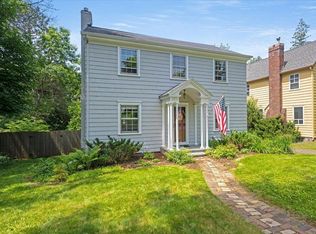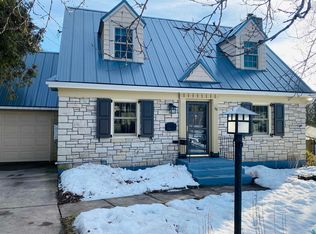Sold for $450,000
$450,000
2201 Vermilion Rd, Duluth, MN 55803
4beds
2,348sqft
Single Family Residence
Built in 1924
6,098.4 Square Feet Lot
$446,300 Zestimate®
$192/sqft
$2,422 Estimated rent
Home value
$446,300
$415,000 - $482,000
$2,422/mo
Zestimate® history
Loading...
Owner options
Explore your selling options
What's special
Nestled on a corner lot in Hunters Park, this lovely 4 bedroom home features a brick exterior, steel roof, bluestone foundation, a completely remodeled kitchen, 2 main floor bedrooms and a bath, hardwood floors, updated windows and so much more. Quality is found throughout this wonderful gem. The extensive gardens and landscaping set the stage as you enter through the large front entry with a new high end front door. The beautiful living room features a gas insert fireplace and a gorgeous surround and mantel, tons of natural light, and an inviting open layout to the dining room and kitchen. The dining room features booth seating and a large bay window, and the kitchen has ample storage and has been tastefully updated. You'll love sitting in the sunroom off the kitchen with all of the high quality windows and a patio door to the awning covered deck. Along with the 2 main floor bedrooms, there are 2 more bedrooms upstairs as well. The basement features a newly epoxied floor and the cleanest mechanical room you'll ever see, a 2013 boiler that's serviced every year, a den/office/craft room, and a 3/4 bath. There are two tuckunder garages with new epoxy on the slab and plenty of extra room for storage, as well as an upgraded asphalt driveway. There are two sheds, one of which is hidden under the deck. The new sewer hookup and gas line from the street will also give you peace of mind. You'll absolutely fall in love with this home, from the beautiful gardens to the charming historical character, amazing sunroom, open layout, and main floor practicality. This home has it all!
Zillow last checked: 8 hours ago
Listing updated: September 08, 2025 at 04:28pm
Listed by:
John Doberstein 218-522-0595,
RE/MAX Results
Bought with:
Nonmember NONMEMBER
Nonmember Office
Source: Lake Superior Area Realtors,MLS#: 6118046
Facts & features
Interior
Bedrooms & bathrooms
- Bedrooms: 4
- Bathrooms: 2
- Full bathrooms: 1
- 3/4 bathrooms: 1
- Main level bedrooms: 1
Primary bedroom
- Level: Main
- Area: 143 Square Feet
- Dimensions: 11 x 13
Bedroom
- Level: Second
- Area: 130 Square Feet
- Dimensions: 10 x 13
Bedroom
- Level: Second
- Area: 100 Square Feet
- Dimensions: 10 x 10
Bedroom
- Level: Main
- Area: 110 Square Feet
- Dimensions: 10 x 11
Dining room
- Level: Main
- Area: 130 Square Feet
- Dimensions: 10 x 13
Entry hall
- Level: Main
- Area: 72 Square Feet
- Dimensions: 8 x 9
Kitchen
- Level: Main
- Area: 123.5 Square Feet
- Dimensions: 13 x 9.5
Living room
- Level: Main
- Area: 270 Square Feet
- Dimensions: 15 x 18
Office
- Level: Lower
- Area: 132 Square Feet
- Dimensions: 11 x 12
Sun room
- Level: Main
- Area: 227.5 Square Feet
- Dimensions: 13 x 17.5
Heating
- Boiler, Hot Water, Natural Gas
Features
- Natural Woodwork, Foyer-Entrance
- Flooring: Hardwood Floors
- Doors: Patio Door
- Basement: Full,Drainage System,Partially Finished,Walkout,Den/Office,Utility Room,Washer Hook-Ups,Dryer Hook-Ups
- Number of fireplaces: 1
- Fireplace features: Gas
Interior area
- Total interior livable area: 2,348 sqft
- Finished area above ground: 2,148
- Finished area below ground: 200
Property
Parking
- Total spaces: 2
- Parking features: Off Street, Asphalt, Tuckunder
- Attached garage spaces: 2
- Has uncovered spaces: Yes
Features
- Patio & porch: Deck
- Exterior features: Rain Gutters
Lot
- Size: 6,098 sqft
- Dimensions: 45 x 134
- Features: Corner Lot, Landscaped, Pub. Transit (w/in 6 blk)
Details
- Additional structures: Storage Shed, Other
- Foundation area: 1216
- Parcel number: 010184001140
Construction
Type & style
- Home type: SingleFamily
- Architectural style: Bungalow
- Property subtype: Single Family Residence
Materials
- Brick, Brick
- Foundation: Stone
- Roof: Metal
Condition
- Previously Owned
- Year built: 1924
Utilities & green energy
- Electric: Minnesota Power
- Sewer: Public Sewer
- Water: Public
Community & neighborhood
Location
- Region: Duluth
Other
Other facts
- Listing terms: Cash,Conventional,FHA,VA Loan
Price history
| Date | Event | Price |
|---|---|---|
| 5/12/2025 | Sold | $450,000$192/sqft |
Source: | ||
| 3/27/2025 | Pending sale | $450,000$192/sqft |
Source: | ||
| 3/19/2025 | Contingent | $450,000$192/sqft |
Source: | ||
| 3/6/2025 | Listed for sale | $450,000$192/sqft |
Source: | ||
Public tax history
| Year | Property taxes | Tax assessment |
|---|---|---|
| 2024 | $4,638 +10.4% | $378,500 +13.3% |
| 2023 | $4,200 +8.8% | $334,000 +15.4% |
| 2022 | $3,862 +1.3% | $289,500 +17.2% |
Find assessor info on the county website
Neighborhood: Hunters Park
Nearby schools
GreatSchools rating
- 8/10Congdon Park Elementary SchoolGrades: K-5Distance: 1.2 mi
- 7/10Ordean East Middle SchoolGrades: 6-8Distance: 1.1 mi
- 10/10East Senior High SchoolGrades: 9-12Distance: 1.3 mi
Get pre-qualified for a loan
At Zillow Home Loans, we can pre-qualify you in as little as 5 minutes with no impact to your credit score.An equal housing lender. NMLS #10287.

