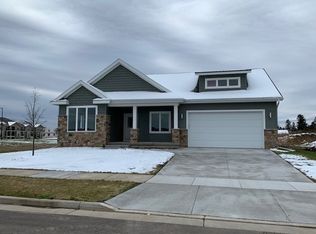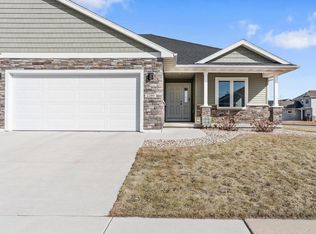Closed
$500,000
2201 Valberg Drive, Stoughton, WI 53589
4beds
2,833sqft
Single Family Residence
Built in 2023
8,276.4 Square Feet Lot
$542,200 Zestimate®
$176/sqft
$3,586 Estimated rent
Home value
$542,200
$515,000 - $569,000
$3,586/mo
Zestimate® history
Loading...
Owner options
Explore your selling options
What's special
Welcome to the epitome of family living in the coveted Nordic Ridge neighborhood! This charming home boasts a plethora of desirable features that are sure to exceed your expectations. With a community-centric atmosphere & splash pad just steps away, this is the perfect place to call home. Step inside & be greeted by the spacious & inviting layout, offering ample room for entertaining & creating lasting memories. The gas fireplace adds warmth & ambiance, creating a cozy atmosphere during cooler evenings. The large deck is an entertainer's dream, providing the ideal space for cookouts, relaxation, & soaking in the neighborhood. Venture downstairs to the finished lower level, where family fun & games await. This home provides the perfect balance of comfort, convenience, & safety. Look today!!
Zillow last checked: 8 hours ago
Listing updated: August 22, 2023 at 09:11am
Listed by:
TJ Vitense Pref:608-576-0044,
Keller Williams Realty
Bought with:
John Hamner
Source: WIREX MLS,MLS#: 1958462 Originating MLS: South Central Wisconsin MLS
Originating MLS: South Central Wisconsin MLS
Facts & features
Interior
Bedrooms & bathrooms
- Bedrooms: 4
- Bathrooms: 4
- Full bathrooms: 3
- 1/2 bathrooms: 1
Primary bedroom
- Level: Upper
- Area: 240
- Dimensions: 16 x 15
Bedroom 2
- Level: Upper
- Area: 120
- Dimensions: 12 x 10
Bedroom 3
- Level: Upper
- Area: 120
- Dimensions: 12 x 10
Bedroom 4
- Level: Lower
- Area: 196
- Dimensions: 14 x 14
Bathroom
- Features: At least 1 Tub, Master Bedroom Bath: Full, Master Bedroom Bath, Master Bedroom Bath: Walk-In Shower
Family room
- Level: Lower
- Area: 288
- Dimensions: 18 x 16
Kitchen
- Level: Main
- Area: 182
- Dimensions: 14 x 13
Living room
- Level: Main
- Area: 240
- Dimensions: 16 x 15
Heating
- Natural Gas, Forced Air
Cooling
- Central Air
Appliances
- Included: Range/Oven, Refrigerator, Dishwasher, Disposal, ENERGY STAR Qualified Appliances
Features
- Walk-In Closet(s), High Speed Internet, Breakfast Bar, Pantry, Kitchen Island
- Flooring: Wood or Sim.Wood Floors
- Windows: Low Emissivity Windows
- Basement: Full,Exposed,Full Size Windows,Finished,Partially Finished,Sump Pump,8'+ Ceiling,Concrete
Interior area
- Total structure area: 2,833
- Total interior livable area: 2,833 sqft
- Finished area above ground: 2,121
- Finished area below ground: 712
Property
Parking
- Total spaces: 3
- Parking features: 3 Car, Garage Door Opener
- Garage spaces: 3
Features
- Levels: Two
- Stories: 2
- Patio & porch: Deck
Lot
- Size: 8,276 sqft
- Features: Sidewalks
Details
- Parcel number: 051107341672
- Zoning: SR4
- Special conditions: Arms Length
Construction
Type & style
- Home type: SingleFamily
- Architectural style: Contemporary
- Property subtype: Single Family Residence
Materials
- Vinyl Siding, Stone
Condition
- 0-5 Years,New Construction
- New construction: No
- Year built: 2023
Utilities & green energy
- Sewer: Public Sewer
- Water: Public
- Utilities for property: Cable Available
Community & neighborhood
Location
- Region: Stoughton
- Subdivision: Nordic Ridge
- Municipality: Stoughton
Price history
| Date | Event | Price |
|---|---|---|
| 8/21/2023 | Sold | $500,000$176/sqft |
Source: | ||
| 7/31/2023 | Contingent | $500,000$176/sqft |
Source: | ||
| 7/18/2023 | Price change | $500,000-4.8%$176/sqft |
Source: | ||
| 6/22/2023 | Listed for sale | $525,000+31.6%$185/sqft |
Source: | ||
| 12/30/2021 | Listing removed | -- |
Source: Real Living Real Estate Report a problem | ||
Public tax history
Tax history is unavailable.
Neighborhood: 53589
Nearby schools
GreatSchools rating
- 9/10Fox Prairie Elementary SchoolGrades: K-5Distance: 0.7 mi
- 4/10River Bluff Middle SchoolGrades: 6-8Distance: 1.8 mi
- 8/10Stoughton High SchoolGrades: 9-12Distance: 1.4 mi
Schools provided by the listing agent
- High: Stoughton
- District: Stoughton
Source: WIREX MLS. This data may not be complete. We recommend contacting the local school district to confirm school assignments for this home.
Get pre-qualified for a loan
At Zillow Home Loans, we can pre-qualify you in as little as 5 minutes with no impact to your credit score.An equal housing lender. NMLS #10287.
Sell with ease on Zillow
Get a Zillow Showcase℠ listing at no additional cost and you could sell for —faster.
$542,200
2% more+$10,844
With Zillow Showcase(estimated)$553,044

