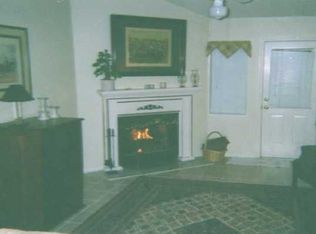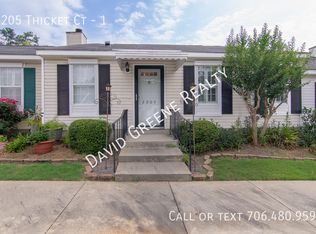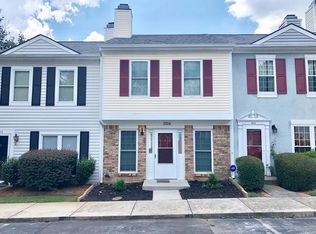Sold for $162,500 on 06/10/25
$162,500
2201 THICKET COURT, Augusta, GA 30907
2beds
1,176sqft
Single Family Residence
Built in 1994
2,614 Square Feet Lot
$181,000 Zestimate®
$138/sqft
$1,325 Estimated rent
Home value
$181,000
$168,000 - $192,000
$1,325/mo
Zestimate® history
Loading...
Owner options
Explore your selling options
What's special
Charming 2-Bedroom, 2-Bathroom End-Unit Townhome!
Welcome to this beautifully maintained townhome — an ideal opportunity for first-time buyers or savvy investors! Nestled in a quaint, quiet community, this move-in-ready home offers comfort, convenience, and peace of mind, with the seller offering a home warranty for added assurance.
Step inside to an inviting entryway, complete with a coat and storage closet to your left. To your right, you'll find a bright kitchen featuring fresh white cabinetry, matching appliances, a pantry, and a laundry closet — everything you need within easy reach. The kitchen seamlessly opens into the spacious dining and living areas, both featuring stylish wood-look flooring that flows throughout the common spaces.
Enjoy abundant natural light in the dining area, enhanced by a beautiful chandelier. The living room is equally impressive, with a vaulted ceiling, cozy fireplace, and direct access to the private, fenced backyard with a patio — perfect for grilling and entertaining.
The spacious primary suite boasts a large walk-in closet and a private en suite bathroom. The second bedroom is generously sized with easy access to the second full bathroom, which includes a convenient shower/tub combo.
Located just minutes from a variety of shopping and dining options, this home offers the perfect blend of comfort and convenience. Don't miss your chance to own this wonderful home — schedule your showing today!
Zillow last checked: 8 hours ago
Listing updated: August 14, 2025 at 10:22am
Listed by:
Kendrick Nesbitt 706-306-2879,
Jim Hadden Real Estate
Bought with:
Jessica Jenkins, 411860
Blanchard & Calhoun
Source: Hive MLS,MLS#: 540652
Facts & features
Interior
Bedrooms & bathrooms
- Bedrooms: 2
- Bathrooms: 2
- Full bathrooms: 2
Primary bedroom
- Level: Main
- Dimensions: 15 x 12
Bedroom 2
- Level: Main
- Dimensions: 12 x 12
Dining room
- Level: Main
- Dimensions: 10 x 8
Kitchen
- Level: Main
- Dimensions: 10 x 8
Living room
- Level: Main
- Dimensions: 12 x 12
Heating
- Forced Air
Cooling
- Ceiling Fan(s), Central Air
Appliances
- Included: Dishwasher, Electric Range, Refrigerator, Vented Exhaust Fan
Features
- Blinds, Pantry, Walk-In Closet(s), Washer Hookup, Electric Dryer Hookup
- Flooring: Carpet, Vinyl
- Number of fireplaces: 1
- Fireplace features: Living Room
Interior area
- Total structure area: 1,176
- Total interior livable area: 1,176 sqft
Property
Parking
- Parking features: Parking Pad
Features
- Levels: One
- Patio & porch: Patio, Stoop
- Fencing: Fenced,Privacy
Lot
- Size: 2,614 sqft
- Dimensions: 2,614
- Features: Landscaped
Details
- Parcel number: 0073038000
Construction
Type & style
- Home type: SingleFamily
- Architectural style: Ranch
- Property subtype: Single Family Residence
Materials
- Vinyl Siding
- Foundation: Slab
- Roof: Composition
Condition
- Updated/Remodeled
- New construction: No
- Year built: 1994
Utilities & green energy
- Sewer: Public Sewer
- Water: Public
Community & neighborhood
Community
- Community features: Street Lights
Location
- Region: Augusta
- Subdivision: Turtle Creek
Other
Other facts
- Listing agreement: Exclusive Right To Sell
- Listing terms: Cash,Conventional,FHA,VA Loan
Price history
| Date | Event | Price |
|---|---|---|
| 6/10/2025 | Sold | $162,500-6.6%$138/sqft |
Source: | ||
| 5/25/2025 | Pending sale | $173,900$148/sqft |
Source: | ||
| 5/15/2025 | Price change | $173,900-3.3%$148/sqft |
Source: | ||
| 4/30/2025 | Listed for sale | $179,900$153/sqft |
Source: | ||
| 4/19/2025 | Pending sale | $179,900$153/sqft |
Source: | ||
Public tax history
| Year | Property taxes | Tax assessment |
|---|---|---|
| 2024 | $2,378 +4.1% | $72,916 -0.2% |
| 2023 | $2,285 +63% | $73,040 +111.5% |
| 2022 | $1,402 -2.9% | $34,531 -8.1% |
Find assessor info on the county website
Neighborhood: West Side
Nearby schools
GreatSchools rating
- 4/10Warren Road Elementary SchoolGrades: PK-5Distance: 1.2 mi
- 3/10Tutt Middle SchoolGrades: 6-8Distance: 2.1 mi
- 2/10Westside High SchoolGrades: 9-12Distance: 0.3 mi
Schools provided by the listing agent
- Elementary: Warren
- Middle: Tutt
- High: Westside
Source: Hive MLS. This data may not be complete. We recommend contacting the local school district to confirm school assignments for this home.

Get pre-qualified for a loan
At Zillow Home Loans, we can pre-qualify you in as little as 5 minutes with no impact to your credit score.An equal housing lender. NMLS #10287.
Sell for more on Zillow
Get a free Zillow Showcase℠ listing and you could sell for .
$181,000
2% more+ $3,620
With Zillow Showcase(estimated)
$184,620

