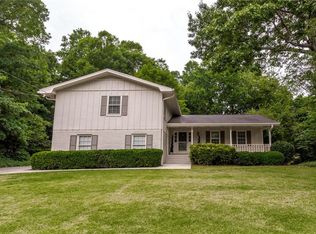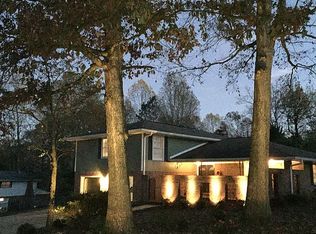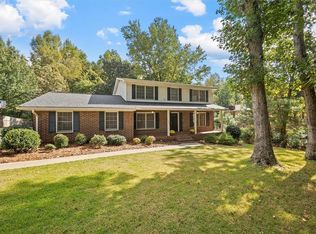LOCATION,LOCATION,LOCATION!!WALKING DISTANCE TO DUNWOODY ELEMENTARY, PEACHTREE MIDDLE, DUNWOODY HIGH SCHOOLS, GSU-PERIMETER COLLEGE, THE JCC ZABAN-MARCUS COMMUNITY CENTER AND BROOK RUN PARK!! This Lovely home has Formal Living and Dining rooms, a family room with brick fireplace, and access to a half bath. There is a Newer Screened Porch with Deck and Fenced back yard. The 4 bedrooms have new flooring, fans and light fixtures. The guest bath has a soaking tub, granite counter and custom lighting. The Master suite has been renovated, w/ walk in closet, chandeliers in the bedroom and master bath w/ granite counter tops, custom sinks and new designer tiled shower. Downstairs is finished with a large walk-in closet and new flooring, there is plenty of room for a bedroom and theatre room, play or exercise room. There is also a separate entrance with its own fenced yard. The home has been freshly painted inside and out. There is a two car side entry garage with additional storage. TO SET UP A SHOWING APPT. USE SHOWTIME OR TEXT LISTING AGENT. Seller has asked that buyers be pre-approve/pre-qualified HOME IS LOCATED IN A QUIET SINGLE STREET NEIGHBORHOOD
This property is off market, which means it's not currently listed for sale or rent on Zillow. This may be different from what's available on other websites or public sources.


